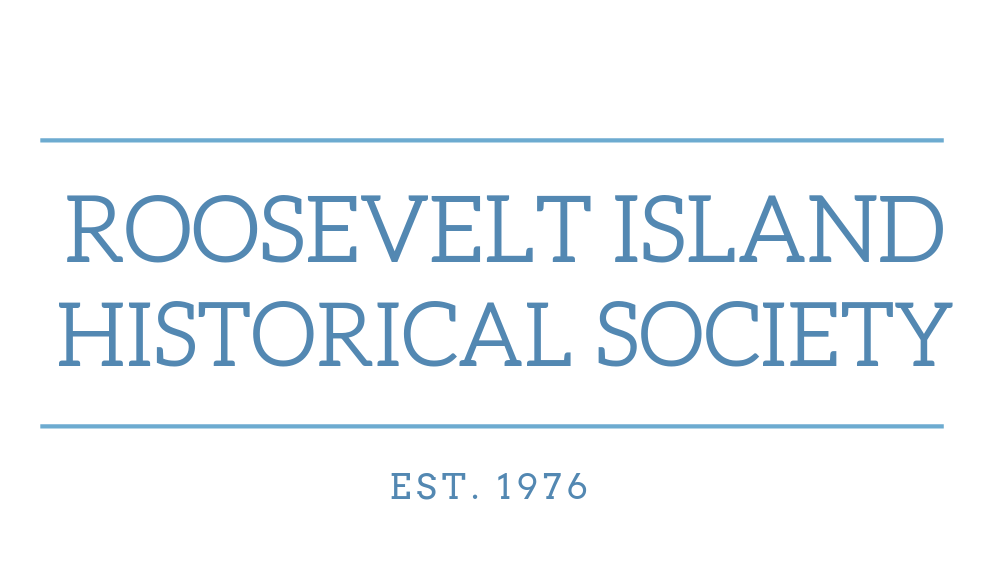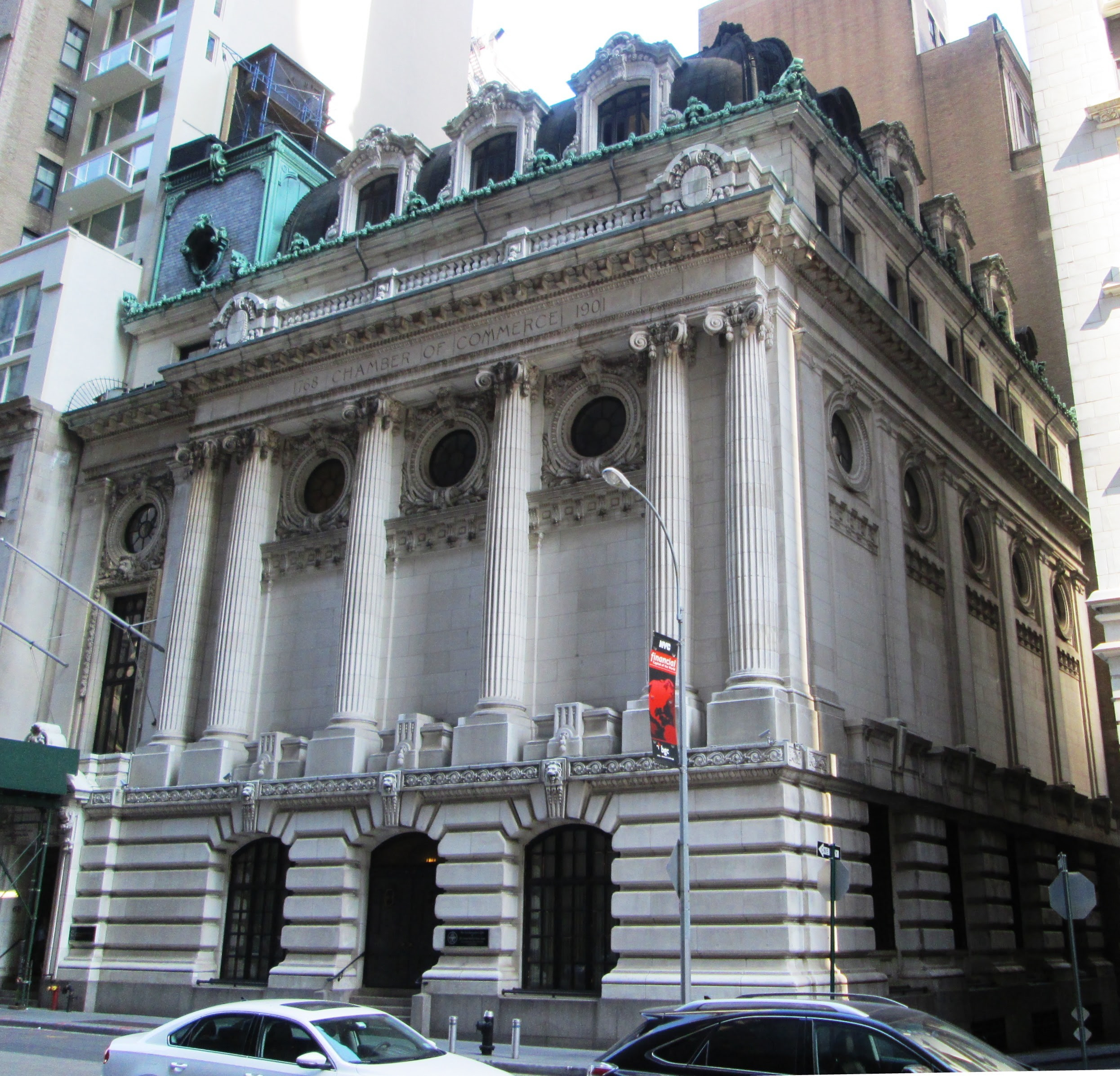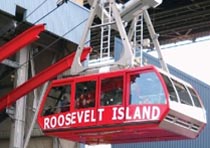Wednesday, February 23, 2022 – THERE MAY BE NO BANK ON ROOSEVELT ISLAND, BUT THERE IS A VAULT DOWNTOWN

The video of the February 15th presentation by Rosemary J. Brown and Amanda Matthews on the book FOLLOWING NELLIE BLY and the GIRL PUZZLE installation is now available on this link:
https://rooseveltislander.blogspot.com/2022/02/watch-wonderful-video-presentation-of.html
Thanks to Rick O’Conor for the link from rooseveltislander.blogspot.com

WEDNESDAY, FEBRUARY 23, 2022
605th Issue
The Federal Reserve Bank
33 Liberty Street
FROM DAYTONIAN IN MANHATTAN

photo Beyond my Ken
The passing of the Federal Reserve Act in 1913 resulted in the establishment New York City’s Federal Reserve Bank within a year. Starting out in leased space at No. 62 Cedar Street, the bank’s responsibilities and roles rapidly multiplied. When the United States was pulled into the First World War, the Federal Reserve Bank became the government’s fiscal agent and oversaw the sale and distribution of war bonds. As the bank grew, additional offices were leased until in 1918 it was spread throughout lower Manhattan in six locations. That year, in May, the Federal Reserve Bank purchased the first property in what would be the site of a monumental banking structure. The aggressive buying continued until, on January 11, 1918, the Real Estate Record & Builders’ Guide reported on the purchase of the Fahys Building, at Nos. 29-31 Liberty Street. The paper called it “Substantial enlargement of the site acquired last May.” The Federal Reserve Bank now controlled “twenty buildings of various heights, but principally obsolete structures, aside from the one just purchased and the former home of the Lawyers’ Title & Trust Company, an eleven-story structure of modern construction.” Some of the Federal Reserve Bank’s offices were already located in the Lawyer’s Title building. The Bank had spent nearly $5 million in accumulating the real estate. Within the week the Bank was ready for Phase 2. On January 18 The Real Estate Record & Buiders’ Guide said “Plans for this structure have not been definitely decided upon, but it has been state that the designers will be selected through a paid competition that will include the best architectural talent of the country.” The periodical felt it was “doubtful” that the construction could cost less than $10 million. The New-York Tribune hinted at the guidelines given to hopeful architects. The Trustees “also explained that the structure would have to be dignified, as no sensational type of building would be entertained by the bank.” Consideration of the many architectural submissions took nearly a year; but on November 7, 1919 the New-York Tribune reported on the decision. And in doing so the newspaper announced its surprise at the 14-story design. “It has been the general impression that it would be not more than four stories. Apparently the architects who were asked to submit plans for the bank building were not limited as to height.”

On November 16 the New-York Tribune said “The designs submitted by York & Sawyer were accepted as providing the kind of serviceable, dignified loft building which the directors wanted, and now the builders are awaiting the word to rip and tear away the old landmarks which have encumbered the block for years and years.”
The planned structure would be the largest banking building in the world. The Guide now revised its construction estimate—saying it might cost as much as $15 million. The Federal Reserve Bank worked with the City to address the narrow, irregular streets surrounding the site; which would negatively impact the proposed building.
The New-York Tribune reported “Ten feet are to be added to the width of Nassau Street at Maiden Lane and eight feet to Liberty Street at Nassau Street, and the hip in the south side of the building and street line of Maiden Lane is to be straightened. The space is to be sliced off the Federal Reserve property that the building may have a better setting and also to eliminate structural defects that would be if the present building lines were to be the lines of the new structure.”
The newspaper mentioned the grand two-story lobby to come. “Toward Nassau Street the lobby, or corridor, will open out into a general reception room, as it will be at this end of the floor that the executives of the institution will have their offices. This reception space will be thirty-four feet wide and seventy-one feet long and, of course, will reach through two floors of the building. It will be a magnificent room.”
Each floor of the 15-story structure encompassed just under 32,000 square feet. Plans called for an immense conference room, engulfing the entire Nassau Street side of the second floor. The Bank set space aside for unexpected amenities for the thousands of employees who would be working in the building. “Above the twelfth floor are to be located restaurants, promenades, hospital, gymnasium and other recreation features.”
Propriety mandated that the dining areas for men and women were segregated. “There will be three restaurants, or, rather, dining rooms, one for officers of the bank, one for the men employees and one for the women folks. The women’s restaurant will be on the thirteenth floor. It will be large enough to seat 700 diners at one time.” The women’s dining room faced the loggia, high above street level, where an outdoor Promenade circled the entire floor.
The wheels of progress, at least as far as construction of the Federal Reserve Bank was concerned, ground slowly. On July 17, 1921 the Tribune noted that the nearly $5 million project of removing the existing structures had gotten underway. By now the cost of the building had been set at $12 million.
Three years later, in September 1924, the mammoth banking palazzo was completed. Philip Sawyer stepped away from norm in creating a polychrome façade by mixing different colored limestone and sandstone blocks. These were deeply grooved, adding dimension to the otherwise flat surface.
Sawyer commissioned Polish-born Samuel Yellin to execute the ornamental ironwork. The architect was specific in his desires—insisting on Italian Renaissance decorations appropriate for the Florentine-style structure. The Philadelphia firm produced ironwork of exceptional craftsmanship, the most outstanding being the two immense, ornate branched lanterns flanking the entrance—exact copies of those mounted on the Palazzo Strozzi.
In 1925 the Maiden Lane Historical Society met with officials of the bank and with York & Sawyer to compose an inscription for a bronze tablet to be affixed to the façade. On March 28 it was unveiled; informing passersby who cared to pause about the history of the site and the origin of the street names.
The bank runs and lost savings that accompanied the onset of the Great Depression, prompted some to hoard gold. On October 18, 1931 The New York Times noted “There is no way of estimating even remotely the amount of currency that has been hoarded in the United States, but some calculators have placed it between $800,000,000 and $1,000,000,000. It was a problem that the government and the Federal Serve Bank would soon address.
But in the meantime another problem had been addressed–and solved–by the reporters of rediscount rates. On the same page as the article about hoarding, The Times said that every Thursday afternoon at 3:30 the doors to the executive offices at one end of the 10th floor of the Federal Reserve Bank Building opened and the changes in rates were announced.
The problem was that the telephone booths (both of them) were located at the other end of the hall, several hundred feet away. “In reporting for financial tickers, seconds, not minutes, count, so that each of the rival organizations posts a man at the telephones and another at the opposite end of the corridor to receive the announcement from the spokesman of the Federal Reserve,” explained The Times. “To obviate shouting to their colleagues at the telephones or engaging in a dead heat down the corridor, the men at the fountain source of the news have evolved a system of signals which convey the information quickly and accurately.”
The ingenious system involved hand signals and handkerchiefs. The men stationed at the telephone booths watched intensely toward the far end of the hall. If the rate were unchanged, a handkerchief was waved. If it were one-half of a percent, a hand was raised. If the increase amounted to a full percent, both hands were waved. Eugene M. Lokey, the Times writer, joked “If the day should come when the rate jumps 1-1/2 per cent, the men are to fall to the floor, and should it be 2 per cent, the plan is to fall kicking frantically.”
On April 5, 1933 President Franklin D. Roosevelt signed Executive Order 6102 “forbidding the hoarding of gold coin, gold bullion, and gold certificates within the continental United States.” Two weeks earlier, realizing that their hoarding was about to become criminal and subject to prosecution, thousands of New Yorkers descended on the Federal Reserve Bank.
On March 11 The New York Times reported on the events of the previous day. “A gold stampede in reverse, unlike anything within the memory of the downtown financial community, developed yesterday as repentant hoarders swarmed into the Federal Reserve Bank.
“Realizing, suddenly, that the hitherto desirable yellow metal had become ‘hot’—in the underworld sense that its holders are in danger of punishment—men and women waited in long lines for the privilege of shoving coin and gold certificates through the tellers’ windows. Extra guards in the corridors shepherded newcomers into the receiving departments.”
The bank was kept open until 5:00 and $20 million in gold and certificates was received. That amount, added to the receipts of previous days, brought the total for the week to $85 million. It seems that almost everyone in the line had a good excuse for the gold they had kept in their homes.
The original plans included a Promenade within a handsome loggia which encircled the building. The severe incline of the site can be seen in the line of the foundation. Real Estate Record & Builders’ Guide December 13, 1919 (copyright expired)
On December 13, 1919 a sketch from the winning firm, York & Sawyer, was made public. The architects worked with an irregular plot, bounded by Nassau Street, William Street, Maiden Lane an Liberty Street, that sat on a steep incline.
Their design, according to The Guide, was “a modified Florentine style of architecture, adapted to American ideas and the peculiarities of the downtown business district.” In fact, Sawyer & York recalled the imposing banking houses of Florence in an effort to impart stability and safety. The architects borrowed heavily from the Palazzo Strozzi.

| Philip Sawyer, who studied in Italy, was heavily influenced by the Strozzi Palace in designing the Federal Reserve Bank building. sketch 1896 http://it.wikipedia.org/wiki/Strozzi#mediaviewer/File:Palazzo_Strozzi_1.jpg |
“One man who came with a satchel, which a friend helped to carry, protested that he was not a hoarder, but a patriot, putting gold back for the good of the country. ‘I am married,’ he said. ‘I would not want the shame of hoarding to rest upon my children.’”
Nevertheless, the newspaper noted that it was all a somber affair. “There was little smiling, virtually no laughter, and no disorder.”
Two decades after the completion of the Federal Reserve Bank Building, Sawyer & York were called back. The bank required a full five additional floors. With great foresight, however, the architects had designed the structural plan to support additional floors if needed. The firm estimated the cost of the addition to be $750,000—just under $10 million today.

The addition upset the proportions of the structure; but sympathetically melded with the original design. photo by Wurts Brothers, from the collection of the New York Public Library
The additional floors took out the charming loggia and promenade; but carried on the general design of the lower bulk of the building. Even the stonework—truly appreciated only by workers in high office buildings—continued the multi-colored motif. At one corner a round turret which enclosed a staircase prompted one passerby to call it “that building with the castle on top.”

photograph The Market Oracle, March 19, 2011
In 1995 the Federal Reserve started a floor-by-floor modernization initiative. The 15-year project resulted in renovations that upgraded the infrastructure and technological functions; while preserving the period details like paneling. Surrounded by glass and steel, York & Sawyer’s 15thth century banking palazzo captures the fascination of anyone pausing to take in the “building with the castle on top.”

Louise Nevleson Plaza.jpg Louise Nevelson Plaza (formerly Legion Memorial Square), a triangle between Maiden Lane, Liberty Street and William Street, was created in 1978 to showcase the sculpture of Louise Nevelson. It is managed by the Federal Reserve Bank of New York.
WEDNESDAY PHOTO OF THE DAY
SEND YOU RESPONSE TO ROOSEVELTISLANDHISTORY@GMAIL.COM
IF BOUNCED-BACK SEND TO JBIRD134@AOL.COM

TUESDAY PHOTO OF THE DAY
THE NEW YORK TIMES PRINTING PLANT IN COLLEGE POINT, QUEENS
LAURA HUSSEY, THOM HEYER AND GLORIA KNOW WHERE ALL THE NEWS IS PRNTED!

Text by Judith Berdy
Thanks to Bobbie Slonevsky for her dedication to Blackwell’s Almanac and the RIHS
Thanks to Deborah Dorff for maintaining our website
Edited by Melanie Colter and Deborah Dorff
All image are copyrighted (c) Roosevelt Island
Historical Society unless otherwise indicated
DAYTONIAN IN NEW YORK
RIHS (C) FUNDING PROVIDED BY ROOSEVELT ISLAND OPERATING CORPORATION PUBLIC PURPOSE GRANTS CITY COUNCIL REPRESENTATIVE BEN KALLOS DISCRETIONARY FUNDING THRU DYCD


Copyright © 2022 Roosevelt Island Historical Society, All rights reserved.Our mailing address is:
rooseveltislandhistory@gmail.com



Leave a comment