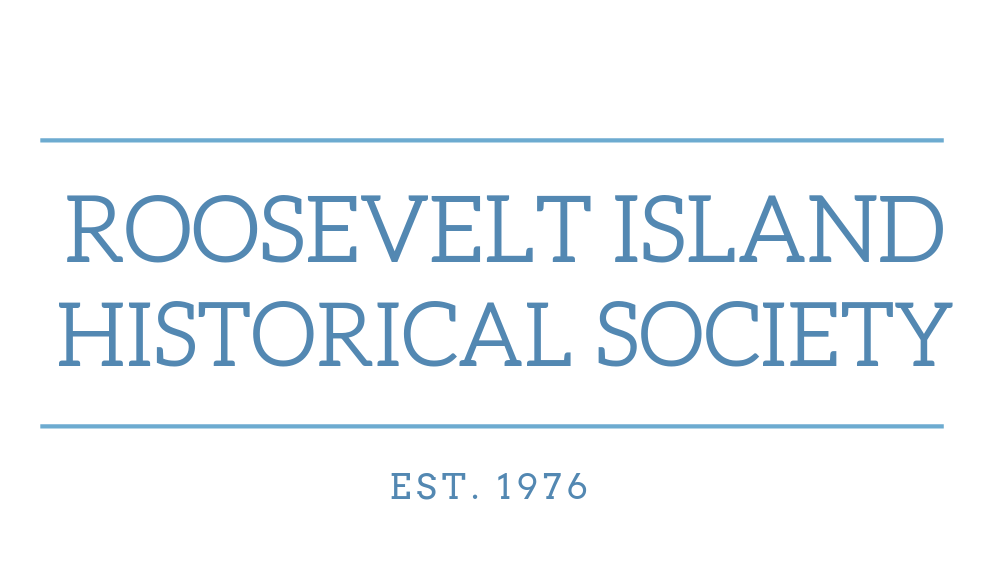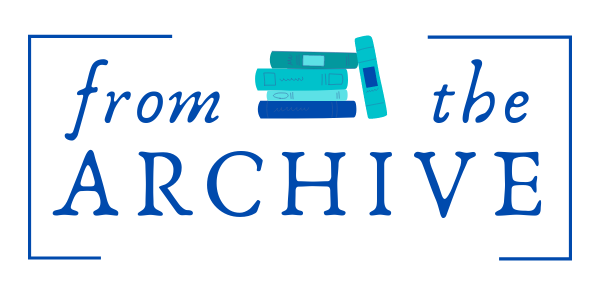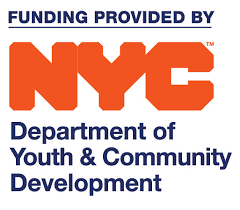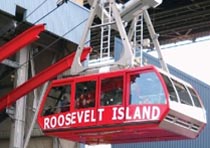Tuesday, February 13, 2024 – A GLIMPSE OF THE PAST IN THE CITY


LOOK FOR E-MAIL TODAY IF LOCATION IS CHANGED OR POSTPONED
DUE TO INCLEMENT WEATHER

TUESDAY
FEBRUARY 13, 2024
ISSUE # 1181
SEARCHING FOR A
35 ROOM
UPPER MANHATTAN
CASTLE FROM 1905
EPHEMERAL NEW YORK
It takes a lot of audacity (not to mention deep pockets) to build yourself and your family a Manhattan mansion in the style of a Medieval castle.

But real estate developer Charles Paterno doesn’t come across as someone who lacked boldness.
In the late 19th century, Paterno (below left) was an Italian immigrant whose father and brother ran a contracting business, according to Christopher Gray in a 1999 New York Times Streetscapes column. He graduated from medical school at Cornell University in 1899, intended to become a doctor. A tragedy changed his career plans.

“His father died, leaving the family in possession of a half-finished apartment house,” noted the Brooklyn Daily Eagle in Paterno’s 1946 obituary.
“To assist his brother [in completing] the structure, Mr. Paterno agreed to defer his medical practice, and his success in the building profession [made him decide] to remain in it.”
Paterno and his brother would go on to build more than 140 apartment buildings, including the Colosseum and the Paterno—two luxury residences completed in 1910 with spectacular curved facades opposite each other at 116th Street and Riverside Drive.
When it came time to build his own mansion, however, Paterno favored old-world fortresses over pre-war masonry and terra cotta. In 1905, roughly 70 blocks north of the Colosseum and the Paterno on Riverside Drive (and next door to New York Herald publisher James Gordon Bennett’s estate), he constructed a four-story, 35-room castle.
“Built of white marble, the structure was designed using an eccentric architectural vocabulary that drew influence from both Norman castles and the Rhineland,” wrote Danielle Oteri at metmuseum.org.

“Attended by elegant Italian gardens and pergolas that peered out onto the Hudson, it also featured a cellar solely devoted to growing mushrooms and a swimming pool that filtered water directly from the adjacent Hudson River,” explained Oteri.
The New York Times in 1946 pointed out the castle’s stone turrets “designed in a mixture of old English and Roman style,” the white marble interior containing an organ worth $61,000, the 17 greenhouses, and a swimming pool “surrounded by bird cages.”


Castle Village opened in the late 1930s, but its construction didn’t obliterate all traces of the castle mansion that inspired it.
“Two pillars from Paterno Castle remain near the intersection of West 181st Street and Cabrini Boulevard, as well as part of the massive retaining wall that resembles a dismembered piece of the Castel Nuovo in Naples,” wrote Oteri. This pillar (above) looks like one of the surviving two.

“Part of the wall was destroyed in 2005 when it collapsed and slid onto the Henry Hudson Parkway, but a large section of Paterno’s original wall remains intact, with the restored portion recreating the tone and texture of the façade’s original grandeur,” she added.
Then there’s this structure, which I didn’t get to view close-up. It certainly seems like a Paterno Castle relic, perhaps some kind of an outdoor storage space? This photo shows a front view.

Some sources state that the wonderful cantilevered Pumpkin House, perched high above the Hudson River, was created from remnants of the Paterno Castle. Others refute this claim; it’s just up the street from Castle Village and was more likely built on Bennett’s former property.
PHOTO OF THE DAY
SEND YOUR RESPONSE TO:
ROOSEVELTISLANDHISTORY@GMAIL.COM

Text by Judith Berdy
EPHEMERAL NEW YORK
Thanks to Bobbie Slonevsky for her dedication to Blackwell’s Almanac and the RIHS
Thanks to Deborah Dorff for maintaining our website
Edited by Melanie Colter and Dottie Jeffries
MAYA LEVANON-PHOTOS TIK TOK & INSTAGRAM
All image are copyrighted (c) Roosevelt Island Historical Society unless otherwise indicated
www.tiktok.com/@rooseveltislandhsociety
Instagram roosevelt_island_history
THIS PUBLICATION FUNDED BY DISCRETIONARY FUNDS FROM CITY COUNCIL MEMBER JULIE MENIN & ROOSEVELT ISLAND OPERATING CORPORATION PUBLIC PURPOSE FUNDS.


Copyright © 2024 Roosevelt Island Historical Society, All rights reserved.Our mailing address is:
rooseveltislandhistory@gmail.com

Leave a comment