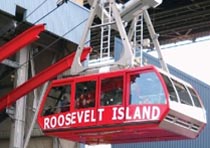Weekend, June 21-23, 2024 – A DAILY JOURNAL OF NEW YORK BUILDINGS & ENGINEERING


BORN IN THE BRONX
DON FRIEDMAN
ISSUE # 1258
OLD HOUSE JOURNAL
JOURNAL
Our work with old buildings has us studying a lot of different topics in addition to structural engineering – for example, architecture, history, and historic preservation – and we like sharing stories about what we’ve found.
OLD STRUCTURES ENGINEERING

There was a certain symbolism to its incomplete state given that the Civil War had begun the previous month, but that was a coincidence. The replacement of the original wooden dome had been planned for some time. The old dome was too small, architecturally, having been sized for the building before the wings were added, and was a fire hazard in an era where “artificial light” meant “flame.”
The new dome took ten years to build from start to finish, in part because of the war but largely because of logistical and design issues. In any case, it’s interesting to me that common descriptions consistently describe the structure incorrectly. The description at the Architect of the Capitol’s website, for example, call is “cast iron” twice and “iron” twice. Similarly, the Wikipedia page calls it “cast iron” four times, despite having an original drawing that makes it clear why that’s only partially correct:

[This post was edited after posting, with the edits marked in square barckets. My thanks tio the reader who pointed out my error.] |
| The New York firm of Janes, Fowler, Kirtland Co. who supplied and constructed the cast iron frame for the Capitol dome was primarily known as a supplier of ornamental iron work as well as the Beebe Range when they were awarded the contract for the dome by the Architect of the Capitol. Chapter 7 of Capitol Builder – The Shorthand Journals of Montgomery C. Meigs, 1853-1859, has more detail about the bidding and the project itself. |

I was at Coler with head nurse Melana to celebrate the Beacon Award for great care in the Memory Units at the hospital!!!
CREDITS
DON FRIEDMAN
OLD STRUCTURES ENGINEERING
LIBRARY OF CONGRESS
All image are copyrighted (c) Roosevelt Island Historical Society unless otherwise indicated
THIS PUBLICATION FUNDED BY DISCRETIONARY FUNDS FROM CITY COUNCIL MEMBER JULIE MENIN & ROOSEVELT ISLAND OPERATING CORPORATION PUBLIC PURPOSE FUNDS.


Copyright © 2024 Roosevelt Island Historical Society, All rights reserved.Our mailing address is:
rooseveltislandhistory@gmail.com

Leave a comment