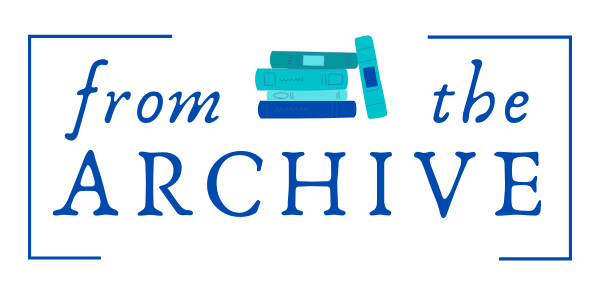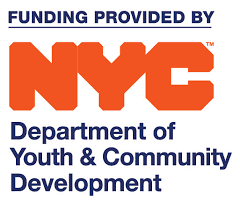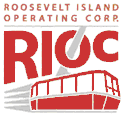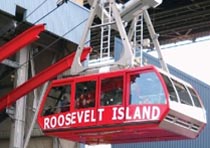Wednesday, September 25, 2024 – A SHORTCUT THRU A BRIGHT PLAZA


A MID-BLOCK
PASSAGE THRU
OLYMPIC TOWER
Wednesday, September 25, 2024
Wikipedia
Judith Berdy
ISSUE # 1316
Today was one of those days where one does all possible to
avoid the East side of Manhattan. I was one of those who could not avoid the experience.
Having taken the 6:55 a.m. m. NYC Ferry I appreciated the sunrise over the East River. After an appointment on East 38th Street, I had to get to East 53rd Street by a very slow moving bus.
After that I had to make my way to 5th Avenue and 51st Street. At Park Avenue I was detoured to 52nd Street to go west. Just east of 5th Avenue, I spotted the Olympic Tower.
Remembering there was a passage, to entered to a bright, cheerful newly refashioned arcade. Bright art and a lovely cafe were located in the lobby, a quiet respite from the Rockefeller Center area a block away.


Lots of seating for just relaxing.

A coffee bar or the Tartinery Cafe in the lobby.

The perfumery adds a touch of color!

The storefront adjacent to the lobby has an eclectic selection of art some interesting and some beyond explanation!
SOME HISTORY FROM WIKIPEDIA:
Atrium
A midblock pedestrian atrium, originally known as Olympic Place, is included in Olympic Tower’s design. The atrium, connecting 51st and 52nd Streets, covers 8,766 sq ft (814.4 m2) and is designed as the office lobby.[16][26] The atrium contains two stories and is 34.5 ft (10.5 m) high on average.[12][21] The upper tier of the atrium contains retail space,[12] and the atrium also contains a three-tiered waterfall.[27][28] The waterfall is built above a driveway for garbage trucks.[29]
The atrium is enclosed at either end with revolving doors and, as designed, had minimal exterior signage advertising its presence.[16] When Olympic Tower was being developed, the city allowed developers to enclose their public spaces as long as these spaces had heating and cooling systems. The city also incentivized developers to build enclosed spaces by awarding higher development bonuses for public spaces that were heated and cooled; this legislation was changed after Olympic Tower was constructed.[21][b] Additionally, the atrium was originally sparsely outfitted and had few chairs and tables.[30][31] Under city laws regulating privately owned public spaces, Olympic Tower’s owners were obligated to provide a minimum number of trees, light fixtures, benches, movable chairs, and planters.[32] A writer for The Washington Post stated in 1992 that the atrium’s “white chairs discourage lingering”.[33]
Moed de Armas and Shannon renovated the atrium in 2019.[34][35][36] As part of the renovation, Triangulated Passage Work, a set of sculptural artworks by Liam Gillick, was installed in the atrium.[34][35] The works consist of five sculptured panels mounted on the walls.[34] The atrium’s lighting system was designed to be active 24 hours a day, but the intensity of the light throughout the day was adjusted to align with the circadian rhythms. A new cafe was installed in the atrium as well.[34][35] As part of the renovation, a green wall with five types of plants was installed on parts of the atrium’s walls.[35]
THE HIGH HOLIDAYS
ARE SOON.


CREDITS
WIKIPEDIA
JUDITH BERDY
JEWISH MUSEUM
ESTHER COHEN
All image are copyrighted (c) Roosevelt Island Historical Society unless otherwise indicated
THIS PUBLICATION FUNDED BY DISCRETIONARY FUNDS FROM CITY COUNCIL MEMBER JULIE MENIN & ROOSEVELT ISLAND OPERATING CORPORATION PUBLIC PURPOSE FUNDS.


Copyright © 2024 Roosevelt Island Historical Society, All rights reserved.Our mailing address is:
rooseveltislandhistory@gmail.com

Leave a comment