Thursday, May 8, 2025 – Some history of the Guastavino family and their wonderful tileworks
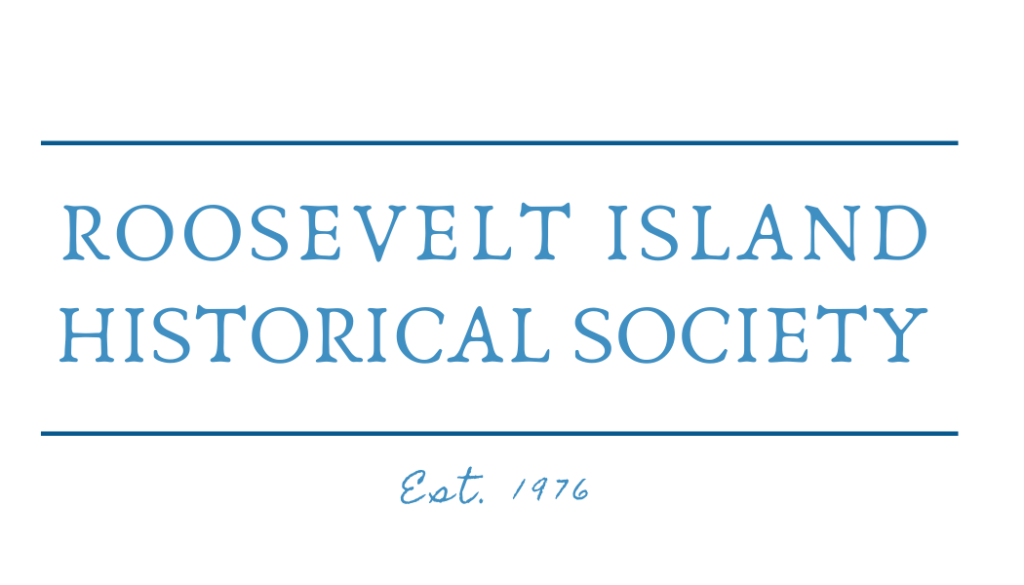

Catalonia in Manhattan:
The Architectural Legacy
of
Rafael Guastavino
Jaap Harskamp
New York Almanack
THURSDAY, MAY 8, 2025
ISSUE #1443
Catalonia in Manhattan: The Architectural Legacy of Rafael Guastavino
May 6, 2025 by Jaap Harskamp

At the start of the 1880s, Barcelona was an expanding city of about 350,000 people. Its medieval walls had been knocked down only twenty-five years earlier. Capital of the autonomous community of Catalonia, city and region developed into Spain’s economic dynamo. Prosperity mushroomed. A self-confident territory strove to re-establish its identity by invigorating local traditions, culture and language. Barcelona became an engine of change and modernity.
The embellishment of the city was ambitious. Having been selected to host the 1888 World Exhibition, the authorities were willing to consider unconventional views of young architects and designers. The event not only prompted urban upgrades, including a new sewage and water system, but the period from 1880 onward also witnessed the flowering of La Renaixença (the Catalan Renaissance). Identified by a flair for innovation, it was driven by a passion to make Barcelona distinct and different from Madrid in every conceivable manner.
Catalan modernism was a coalition across the artistic spectrum, but primarily associated with architecture. Nowhere else in Europe did Art Nouveau leave and equally strong legacy. The movement was pushed forward by Lluis Domenech i Montaner, the inspirational Director of the Barcelona School of Architecture (Antoni Gaudi was one of his pupils).
His essay “In Search of a National Architecture” (1878) is a seminal text in the history of Catalan modernism. The challenge was to create a peculiar style that would set Barcelona apart from other world cities. Its architecture came to be characterized by a preference for the curve over the straight line, a disregard of symmetry, a passion for botanical shapes and motifs, as well as a return to Arabic patterns and decorations. Traditional methods and local skills were valued.
Modernism was an extension of, not a break with the past. It merged new technologies with established building crafts. Colorful and glamorous, Catalan modernism stood in sharp contrast to the minimalism of modernist construction in northern Europe. It left an impact on New York’s cityscape.
Master Builder
Rafael Guastavino y Moreno was born in 1842 in Valencia. In 1861, he moved to Barcelona to study at the School of Master Builders (Escola Especial de Mestres d’Obres). The course was arduous and took him eleven years to complete. Guastavino was bestowed the title mestre d’obres (master builder). He aspired to qualify as an architect and took additional courses (studying alongside Antoni Gaudi), but never achieved that goal as the number of commissions mounted.

He soon made a name for himself, completing notable works such as the Batlló Textile Mill in Barcelona’s La Bordeta neighborhood in which he blended traditional tile vaulting with industrial innovations, as well as the charming La Massa Theater in the Catalan village of Vilassar de Dalt. Domènech i Montaner and other pioneers of modernism acknowledged his talent.
Reviving a traditional Catalan masonry technique of layering thin terra cotta tiles bonded in herringbone patterns with Portland cement to produce lightweight and fireproof arches would define his future. The method was possibly a regional variation of Roman arches or may have been introduced by Muslim invaders into Spain during the eighth century.
Rafael’s focus on vaulting technology and fireproof factory design attracted international interest which motivated him to submit some designs to the 1876 Centennial Exhibition in Philadelphia for which he gained a medal of merit. With America’s Industrial Revolution in full swing and a keen interest amongst investors in safe technologies, new business opportunities opened up for him. It may have prompted his abrupt move to the United States in 1881.
The reasons for this move have never been entirely clear. There are suggestions that he left a turbulent and chaotic personal life behind him. His marriage had failed and his wife had run off to Argentina with her daughters, whilst he took his nine year old son Rafael to the city of New York; there were also rumors of a financial scandal.
Could there have been an element of creative rivalry too? Competing with Antoni Gaudi and a number of highly talented architects in a relatively tight domain of creative activity may have persuaded him to take up the fresh challenge that America offered.
Boston Public Library
Once settled and in spite of financial problems and language barriers, he succeeded in establishing The Guastavino Fireproof Construction Company in Manhattan in July 1881 (renamed R. Guastavino Company in 1897). New York was in the midst of a construction boom at the time with the development of Manhattan’s Upper West Side underway.

Having patented his “Tile Arch System” in 1885, he was commissioned that same year by real estate broker and French immigrant Bernard S. Levy to design a row of townhouses (“Bernard Levy Houses”) stretching from no. 121 through to 131 West 78th Street, between Columbus and Amsterdam Avenues.
It was New York City’s first encounter with Catalan modernist thinking. Moorish inspiration was brought to the streets of Manhattan.
The project made his name. His building technique drew attention in a country obsessed with fire resistance construction following the devastating blazes that had shocked Chicago (1871) and Boston (1872). In 1887, the prestigious New York firm of McKim, Mead & White was chosen to design a much enlarged new home for Boston’s Public Library (BPL).
Established in 1848 with the passing of an act by the General Court of Massachusetts, it was the first free municipal library in the United States. As its holdings included many rare Americana and Shakespeareana as well as the papers of John Adams, the architects were very much alert to fire risks. In 1889, Rafael was awarded the contract for the building’s vaulted ceilings.
Between the 1880s and late 1950s, the Guastavino Fireproof Construction Company was involved in the construction of over 1,000 buildings in thirty-two states. At the height of its expansion, the firm maintained offices in New York, Boston, Providence, Chicago and Milwaukee, and ran a tile manufacturing plant in Woburn, Massachusetts (by 1903, the facility was firing over 200,000 tiles annually). The company eventually received twenty-four patents.
Rafael Guastavino y Esposito worked for his father until the latter’s death in 1908 and then assumed control of the company. Under his leadership some of the firm’s most ambitious projects were completed including the massive dome of New York City’s Cathedral, St John the Divine, and the tiled ceiling of the Registry Room (known as the “Great Hall”) at Ellis Island where five thousand immigrants a day were medically examined and registered. The massive vaulted ceiling and large arched windows accentuated the intimidating enormity of the space.
Architect of New York
An obituary in the New York Times described Guastavino as the “architect of New York.” Today, the city takes pride in more than two hundred existing buildings with vaults of his design, including the Metropolitan Museum, the arcade under the approach to Queensboro Bridge’s fruit and vegetable market, Carnegie Hall, Grant’s Tomb, the Elephant House at Bronx Zoo, the art galleries at “Kykuit,” the Rockefeller property at Tarrytown, NY, or the dome of St Paul’s Chapel at Columbia University.

Aware of it or not, wherever New Yorkers move they are confronted with Catalan-inspired designs.
A telling example of Guastavino’s masterful skill is City Hall Station, the southern terminus of Manhattan’s first underground transit line. Opened in October 1904, it was the subway’s “crown jewel.” Designed by the firm of Heins & LaFarge, the city’s most prominent architects at the time, the station was outfitted with Romanesque arches and vaulted ceilings.
Each arch displayed Guastavino terra cotta tiles in green, pale brown and cream which were placed in an alternating herringbone pattern. Large brass chandeliers and skylights lit up the platform.
At the time, the concept of an underground railway was revolutionary and, to many travelers, an unnatural and frightening prospect. The station was designed and decorated in a manner to ease discomfort. The effect was dramatic. The grand space below the city was hailed as a cathedral of modern life and praised as the “Mona Lisa of subway stations.”
Closed down in 1945 for technical reasons, the station remains well-preserved, giving testimony to Guastavino’s exceptional technique and use of durable materials.
At 12:01 am on Sunday February 2, 1913, the Grand Central Terminal was presented to the public. That day, more than 150,000 people pushed their way inside to admire the architectural wonder of the largest train station in the world. To the utter delight of oyster-obsessed New Yorkers, the 440-seat Grand Central Oyster Bar opened its doors three weeks later.

The space featured arched and vaulted ceilings covered in terra cotta tiles designed by Guastavino. For three decades the Oyster Bar was run by the legendary chef Viktor Yesensky (who had made his name for running a similar bar at the Knickerbocker Hotel) and from the outset the establishment was one of the city’s most crowded counters, offering commuters a place to slurp oysters or enjoy oyster pan roasts or stews before heading home.
One of its “secrets” was the large vault at the entrance of the Oyster Bar, known as the corner-to- corner “Whispering Gallery.” The perfection of the arches caused an acoustic oddity whereby every whispered phrase could be heard on the other side, even over the din of crowds, as the words followed the curvature of the ceiling. It was here that locals learned to whisper.
Hispanic Presence
Since the late sixteenth-century Protestant Europe had depicted Catholic Spain as a backward nation that was characterized by despotic rule, cruel persecution and brutal repression. It was a country that had lost touch with the American continent and the rest of Europe. This perception of Spain as an inferior “other” was exported from the Low Countries and Britain to the United States and would stick for a considerable period of time.
By the beginning of the nineteenth century that negative image started to recede. French Romantic writers and poets were intrigued by the perceived exoticism of the region and they put Andalusia on the literary map. During the era, nomadic painters and artists began to add Spain to their European tours to capture the country’s scenic charms and customs.

A number of American artists traveled to the country to absorb local subjects and styles into their own work. There were collectors too. Archer Milton Huntington, heir to a railroad fortune, amassed the largest collection of Spanish art in the United States. In 1904, he built a private museum on 3741 Broadway, known as The Hispanic Society of America.
There were traces of Andalusian architecture in Manhattan. Officially completed in 1873, Bethesda Terrace in the heart of Central Park was designed by London-born architect Calvert Vaux. His assistant, Kent-born Jacob Wrey Mould, was responsible for the carvings on its architectural features.
The latter had spent two years in Granada studying the Alhambra and Moorish influences are evident from the Terrace’s intricate engravings and the tiles on the arcade’s ceiling. Washington Irving, New York City’s most prominent writer and a Hispanist (author of Alhambra in 1832), had been a significant member of the Park’s advisory committee.
When Rafael Guastavino arrived in Manhattan in 1881, the city counted relatively few inhabitants of Catalan descent. A lack of reliable census makes it impossible to be specific, but the number was nevertheless large enough for a monthly magazine to be published there. Between November 1874 and May 1881 seventy-three issues of La Llumanera de Nova York highlighted the Catalan presence in the metropolis and promoted its activities.
It made the achievement of the Guastavino Company even more remarkable. Father and son pushed the boundaries of American architecture and design. Their legacy endures to this day. The high survival rate of the firm’s work is testament to the quality of design and craftsmanship of the artisans who executed it. The traditional Catalan tiled vault technique left an indelible mark on New York’s cityscape.
THE RIHS VISITOR CENTER KIOSK
probably has the smallest Guastavino Ceiling
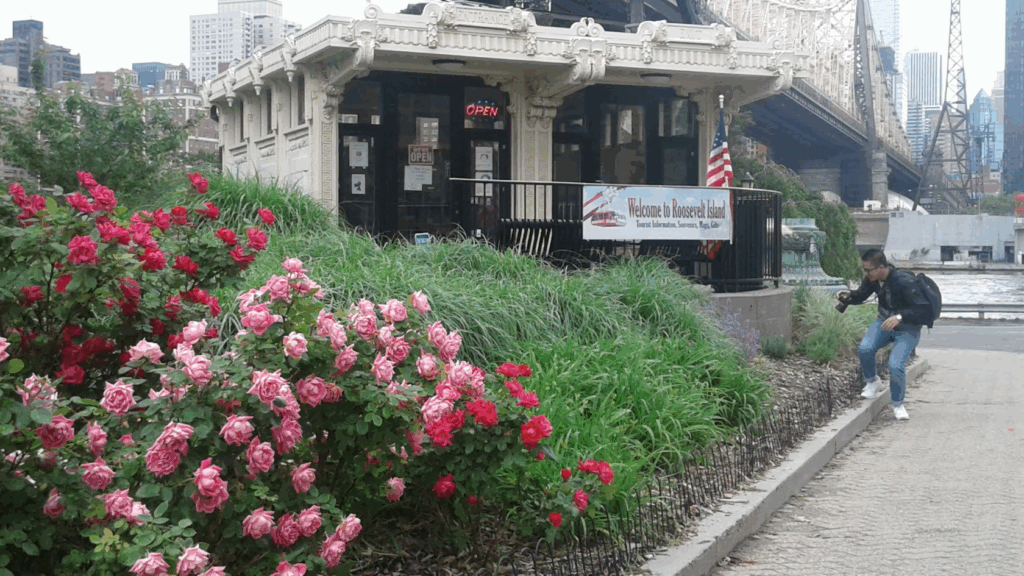
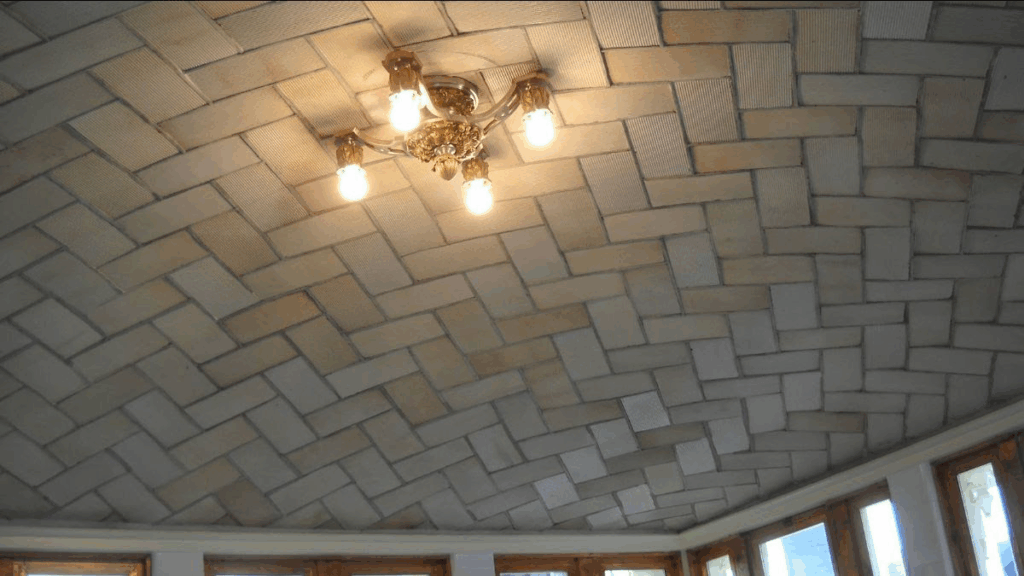
Our kiosk, part of the 1909 Queensboro Bridge has Quastavino tiled celing in perfect condition after a century.,
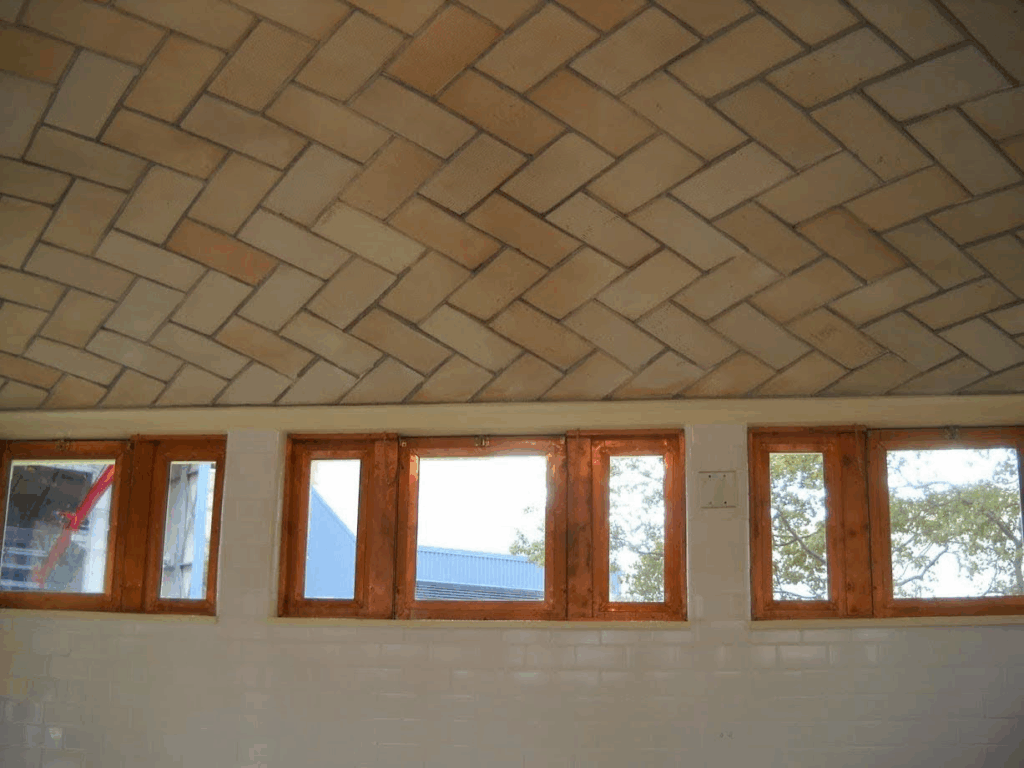
The ceiling is highlighted with the original copper windows.
A Special Job
PHOTO OF THE DAY
The Oyster Bar in Grand Central
has the most extravagant display of Guastavino tiles
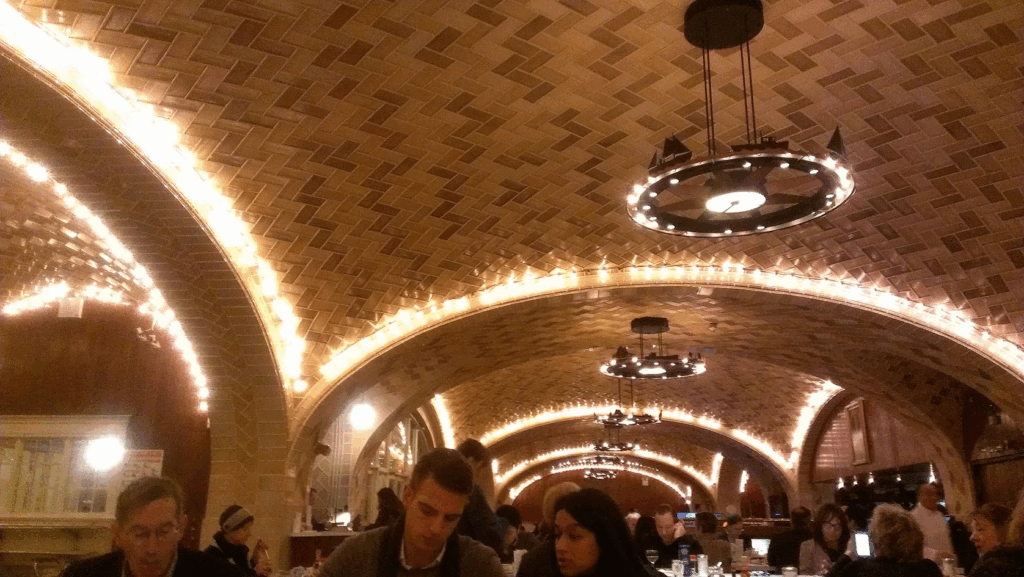
CREDITS
Illustrations, from above: Andalusian architecture at Bethesda Terrace in Central Park; Della Robbia Bar in New York City’s former Vanderbilt Hotel; Guastavino’s row of Bernard Levy Houses on the West Side, 1885-6; Domes of the market under the Queensboro Bridge; The Oyster Bar at Grand Central Station; and the long-closed City Hall subway station.
All image are copyrighted (c) Roosevelt Island Historical Society unless otherwise indicated
THIS PUBLICATION FUNDED BY DISCRETIONARY FUNDS FROM CITY COUNCIL MEMBER JULIE MENIN & ROOSEVELT ISLAND OPERATING CORPORATION PUBLIC PURPOSE FUNDS.


Copyright © 2024 Roosevelt Island Historical Society, All rights reserved.Our mailing address is:
rooseveltislandhistory@gmail.com
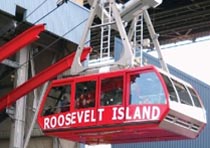
Leave a comment