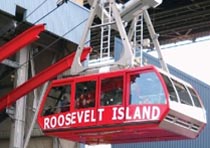Thursday, August 5, 2021 – From Grandiose shops to Utilitarian Projects


THURSDAY, AUGUST 5, 2021
THE 434th EDITION
FROM OUR ARCHIVES
Starrett & van Vleck
American Architectural Firm
in New York City
which specialized in the design of department stores, primarily in the early 20th century.

History
The senior partner, Goldwin Starrett (1867–1918), brother of Colonel William A. Starrett, had worked for four years in the Chicago office of Daniel Burnham before founding the firm as Goldwin Starrett & Van Vleck along with Ernest Allen Van Vleck (1875–1956) in 1907. Starrett, a native of Lawrence, Kansas, had attended the University of Michigan, while Van Vleck was a Cornell School of Architecture graduate from Bell Creek, Nebraska. After William A. Starrett and Orrin Rice joined the partnership several years later, “Goldwin” was removed from the firm’s name.

Notable projects
Included in their designs were the New York City flagship stores of Lord & Taylor, Bloomingdale’s, Saks Fifth Avenue, Abraham & Straus, and Alexander’s. The Lord & Taylor Building, located on Fifth Avenue between 38th and 39th Streets, was completed in 1914 as Starrett & van Vleck’s first major department store and is a New York City designated landmark.

The Lexington Avenue extension of Bloomingdales.

Garfinkel’s Department Store
Starrett & van Vleck was also responsible for the design of the designated New York City landmarks Everett Building (1908), American Stock Exchange Building (1921), 21 West Street (1929), and Downtown Athletic Club (1930).[4] Between 1937 and 1948, they designed the downtown flagship store of the J. N. Adam & Co. in Buffalo, New York, which is currently threatened with demolition.[5] It is located in the J.N. Adam-AM&A Historic District. Starrett & van Vleck, credits also include the flagship store of Washington, D.C.’s Garfinckel’s, and the Miller & Rhoads department store in Richmond, VA as well as the former Mosby Dry Goods Store in Richmond, VA, which is now undergoing restoration and renovation as a hotel. Garfinckel’s was added to the National Register of Historic Places in 1995.


21 West Street
A slender 31-story Art Deco landmark, was converted from offices to apartments in 1998.
The building complements the adjoining Downtown Athletic Club, designed by the same architects but built five years earlier. When built in 1931 (at the same time as the Empire State Building),
21 West Street was across the street from the waterfront. Upper-story tenants then had an unobstructed view of the Hudson. Battery Park City was built on landfill placed in 1980 from excavation for the World Trade Center.
The exposed corners of the building are cantilevered, allowing corner windows. The building was promoted as “An office building with glass corners.” The original red window frames have been replaced by a more neutral tan matching the brick surrounds.
Starrett & Van Vleck used different-colored bricks to create a “woven” texture and to accentuate the building’s vertical lines. The Washington Street facade has setbacks at the 10th and 16th floors; all three facades have setbacks above the 21st, 26th, 29th and 30th floors.

The Former Equitable Life Assurance Company is currently under threat due to the proposed Empire Station Complex. *This handsome building at 383-399 Seventh Avenue, next to the Hotel Pennsylvania, was built in 1922-23 as the headquarters of the Equitable Life Assurance Company Building which was formerly based at 120 Broadway.
The stone-clad building was designed by the firm Starrett & Van Vleck with showroom-like windows on the first two floors. According to the Environmental Impact Study report, “The former Equitable Life Assurance Company Building is significant under Criterion A for its association with commercial development around Penn Station. In addition, the building also meets Criterion C for its architectural design.
In an Environmental Review letter dated December 14, 2020, LPC determined that it also appears to be eligible for NYCL designation.” This building would only be affected by “Potential Adverse Construction-Related Impacts from Construction on Sites 3 and 7.”

Take a look at our steam plant, now de-commissioned and sitting vacant, designed by Starett and Van Vleck.
THURSDAY PHOTOS OF THE DAY
Can you identify this photo from today’s edition?
Send you submission to
ROOSEVELTISLANDHISTORY@GMAIL.COM

WEDNESDAY PHOTO OF THE DAY
SHEPARD HALL AT CITY COLLEGE
A WONDERFUL LANDMARKS WITH GARGOYLES GALORE!
HARA REISER GOT IT!!

Text by Judith Berdy
Thanks to Bobbie Slonevsky for her dedication to Blackwell’s Almanac and the RIHS
Thanks to Deborah Dorff for maintaining our website
Edited by Deborah Dorff
All image are copyrighted (c)
Roosevelt Island Historical Society
unless otherwise indicated
WIKIPEDIA
FUNDING PROVIDED BY ROOSEVELT ISLAND OPERATING CORPORATION PUBLIC PURPOSE GRANTS
CITY COUNCIL REPRESENTATIVE BEN KALLOS DISCRETIONARY FUNDING THRU DYCD


Copyright © 2021 Roosevelt Island Historical Society, All rights reserved.Our mailing address is:
rooseveltislandhistory@gmail.com



Leave a comment