Tuesday, November 23, 2021 – Landscaping the Island

TUESDAY, NOVEMBER 23,2021
ISSUE #527
LANSCAPING REVISITED
from MONDAY, MAY 11, 2020
RIHS’s 48th Issue of

Included in this Issue:
GREENING THE ORIGINAL 1970’S ISLAND
DAN KILEY
NICOLAS QUINNELL/QUINNELL ROTHSCHILD
ZION BREEN
(c) RIHS

Called Blackwell Island beginning in the 18th century, this 147-acre, two-mile-long island in the East River was sold to the City of New York in 1828. It became home for the city’s poor, housed within quarantined hospitals, alms houses, a lunatic asylum and a penitentiary, warranting the name Welfare Island in 1921. By 1961 the island was desolate, and Victor Gruen proposed an urban renewal scheme to transform the neglected island into a residential enclave.
In 1969 the city established a 99-year lease with the New York State Urban Development Corporation (UDC), who adopted a master plan devised by Philip Johnson and John Burgee. The plan envisioned a new town model of two medium-density residential clusters – Northtown and Southtown – interspersed with public spaces, and also addressed infrastructure, transportation, retail areas, civic institutions, schools, and hospitals.
The Office of Dan Kiley and Zion & Breen were hired to study roads and open space in the pedestrian-focused scheme. The plan was completed within eight years, and included mid- and high-rise apartment and commercial blocks designed by well-known architects.
Parks were integral to the overall plan, with Blackwell Park designed by Kiley, the Promenades designed by Zion & Breen, and Lighthouse Park designed by Nicholas Quennell Associates. Several nineteenth-century landmarks were also restored and preserved. In 1973 the island was renamed for Franklin D. Roosevelt, during which time Louis Kahn was commissioned to design a memorial park honoring Roosevelt’s four freedoms speech, which was not completed until 2012. Today, the island is home to more than 14,000 residents.

ROCKEFELLER UNIVERSITY CAMPUS LANDSCAPING BY DAN KILEY
DAN KILEY
BLACKWELL PARK
RIVERCROSS LAWN
DAN KILEY
Kiley was born in Roxbury, Boston, Massachusetts, where his father was a construction manager, grew up in West Roxbury, Boston, and in 1930 graduated from high school in Jamaica Plain. In 1932, he began a four-year apprenticeship with landscape architect Warren Manning, working without pay for the first year, then at 50 cents per hour, during which he learned the fundamentals of office practice and developed an interest in the role of plants in design, sparking his later creative and innovative use of plants in the landscape.
From 1936 to 1938, Kiley was a special student in the design program at Harvard University, while continuing work with Manning for 30 hours per week. Among his classmates and friends were Garrett Eckbo and James C. Rose, who also became influential landscape architects. After two years at Harvard, upon Manning’s death and the dissolution of his practice, Kiley left without graduating. He worked briefly for the National Park Service in Concord, New Hampshire, and later the United States Housing Authority, where he met architect Louis Kahn. On Kahn’s advice, Kiley left the Housing Authority in 1940 to become a licensed practitioner of architecture.
From 1943 to 1945, Kiley served in the U.S. Army as Captain in the Presentations Branch of the Office of Strategic Services, becoming its director after architect Eero Saarinen stepped down. At the end of World War II, Kiley designed the courtroom where the Nuremberg Trials were held.
While in Europe, he visited Chateau de Villandry as well as the work of André Le Nôtre at Sceaux, Chantilly, Versailles, and Vaux-le-Vicomte, whose formality and geometric layout shaped his future Classical Modernist style. Following the war, Kiley found himself one of the only modern landscape architects in the postwar building boom. In California, his friend Garrett Eckbo, Thomas Church and others were developing and practicing the modernist style. Kiley re-established his practice in Franconia, New Hampshire, and later moved it to Charlotte, Vermont.
In 1947, in collaboration with Saarinen, Kiley entered and won the competition to design for the Gateway Arch National Park (then known as the Jefferson National Expansion Memorial), a high-profile job that launched his career as a landscape architect. Kiley’s first essentially modern landscape design was the Miller Garden in 1955, which is now owned by the Indianapolis Museum of Art and known as the Miller House and Garden. Among his other masterworks are the Fountain Place in Dallas, Texas; the NationsBank Plaza in Tampa, Florida; the United States Air Force Academy; the Oakland Museum; Independence Mall in Philadelphia; and the Dallas Museum of Art.
He completed more than 900 projects, which received countless awards. In 1997, he was presented with the National Medal of Arts. In his office, he hired and inspired designers such as Richard Haag, Peter Hornbeck, Peter Ker Walker, Peter Schaudt and Ian Tyndal. The unique geometric layout of allees, bosques, water, paths, orchards, and lawns characterize Dan Kiley’s design. To Kiley, regular geometry lay at the heart of his design. Like his predecessors, Le Corbusier and Le Nôtre,
Kiley believed that geometry was an inherent part of man. It was the structure man could use to gain comprehension and create stabilization of his surroundings. He also firmly believed that man was a part of nature, rather than being separate from it. Rather than copying and trying to imitate the curvilinear forms of nature he asserted mathematical order to the landscape. Kiley’s landscapes overstepped their boundaries rather than ending elements neatly on a suggested edge. He called this approach, slippage, or an extension beyond the implied boundary, creating ambiguous relationships in the landscape.
Dan Kiley was a landscape architect made famous by his hundreds of distinguished works of landscape design, and inspires many students and professionals in the field of landscape architecture

PLAY AREA OUTSIDE FORMER PS 217

BLACKWELL PARK FACING QUEENS

SEATING AREA BETWEEN BASKETBALL COURTS

MEDITATION STEPS OVERLOOKING THE RIVER AND MANHATTAN
As I walked around Blackwell Park recently with a RIOC staff member, we looked at the deteriorated state of the park in back of Blackwell house. After over 45 years of use, abuse, neglect and patching up the park is in sorry shape. The steps leading down the hill thru an arcade of ginkgo trees is paved with bricks that are falling out of the ground. Not a good place to step down.
The red covered shade area between the basket ball courts are rotted out and the pergola makes a great place to climb.
As you approach the sidewalk outside of the north of Blackwell House, be careful the pavers are lifting and hazardous.
On the west side of Main Street the Rivecross lawn is full of dips and bumps. The entire lawn needs to be rebuilt.
The good news is the Meditation Steps are in great shape. After years of rebuilding them with junk pine, they were rebuilt about 5 years ago with Brazilian wood that does not rot. The steps are great, but the brick walls next to them are deteriorating as are the railings.
Maybe in the near future the Blackwell Parks will have a thoughtful rebuild and not another Band-Aid patch.
Re-imagining Dan Kiley’s work will be a challenge for whomever will take on the chore. Read the adjoining article and see how many of Kiley’s landmark design ideas you can find in out parks.
Mid-century design constantly gets lambasted. Go across the river to Rockefeller University campus and see how wonderful the mid-century Dan Kiley landscape looks!
QUINNELL ROTHSCHILD
LIGHTHOUSE PARK
NORTHTOWN PARK/CAPOBIANCO FIELD
NICHOLAS QUINNELL
Born in London in 1935, Quennell earned his diploma in architecture from the Architectural Association in London in 1956 and then worked for architect Leonard Manasseh and for the housing division of the London County Council.
In 1961 Quennell arrived in New York City, but soon settled in Cambridge, Massachusetts, where he worked for Josep Lluís Sert (of Sert, Jackson & Gourley). One year later Quennell joined the San Francisco firm of Lawrence Halprin & Associates and was assigned to work on Ghirardelli Square almost immediately. While at the firm, he flirted with the idea of being an artist and returned to New York City in 1967,
living in the storied Chelsea Hotel. To support his artistic ambitions, Quennell took a job with Vollmer Associates and then earned his M.L.A. from Harvard’s Graduate School of Design in 1969. He then established his own landscape architecture practice before teaming with Peter Rothschild to found Quennell Rothschild Associates in 1979 (renamed Quennell Rothschild & Partners in 1998).

LIGHTHOUSE PARK PRIOR TO RESTORATION IN 1977

AERIAL VIEW OF LIGHTHOUSE PARK
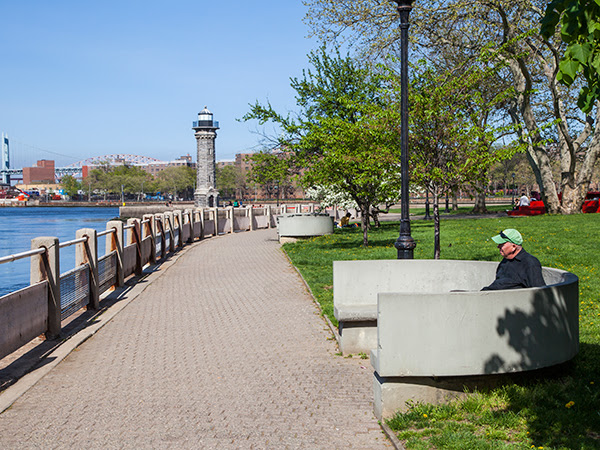
CAPOBIANCO FIELD

ZION BREEN
PROMENADES
Mystery Photo of the Day for Monday

Can you identify this and the location.
E-Mail Jbird134@aol.com
Winner will receive a book from the kiosk.

WEEKEND MYSTERY PHOTO
Did you guess this location? It is the entrance to the Queensbridge apartment houses. Just across Vernon Blvd. With over 3000 units, built in 1939 it has been called the largest public housing development in the U.S.
EDITORIAL
Maybe many of us will appreciate our green spaces,more than ever this year since we are all spending lot of time walking the island.
Today I visited the kiosk for it’s weekly check. Outside I found life in full bloom and about to burst forth.
Best wishes,
Judith Berdy
212 688 4836
jbird134@aol.com

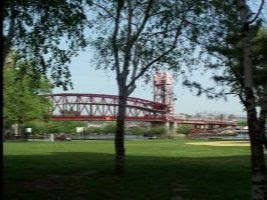

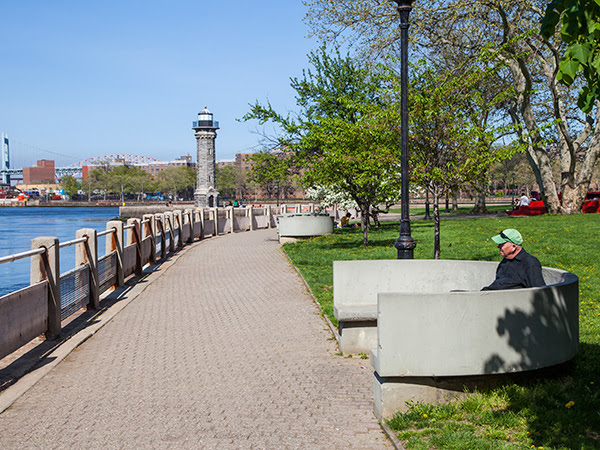
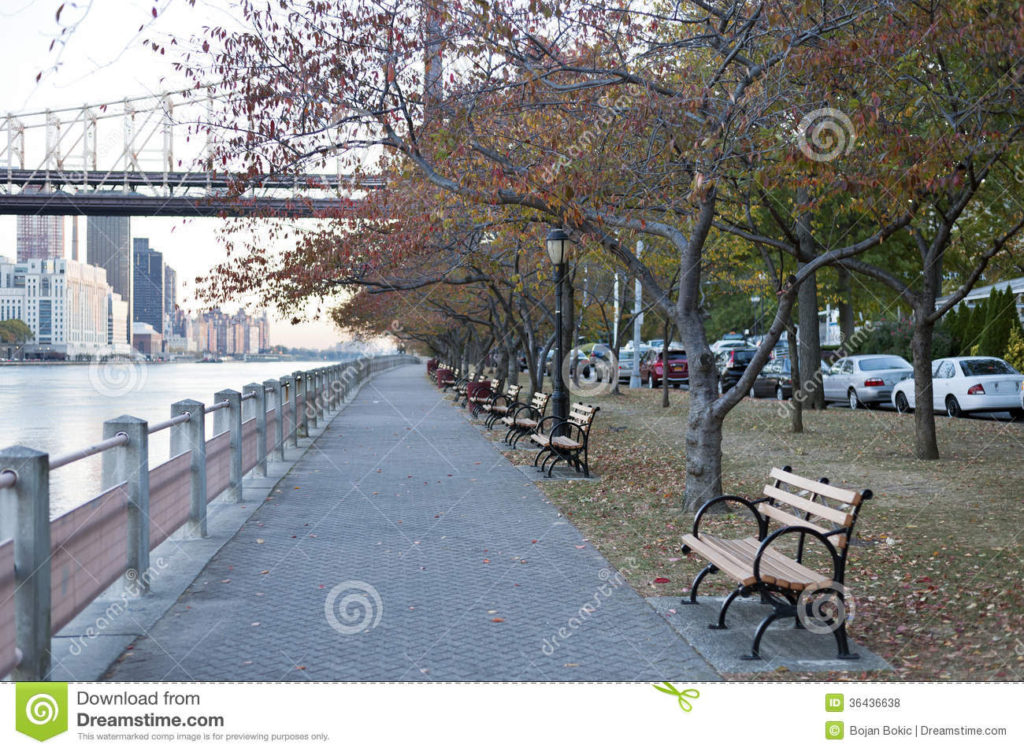
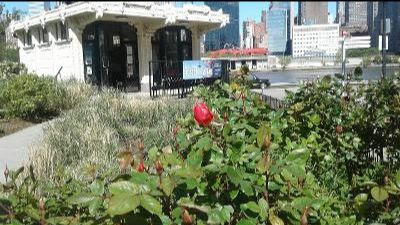

Leave a comment