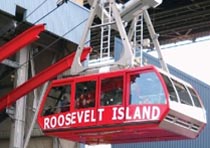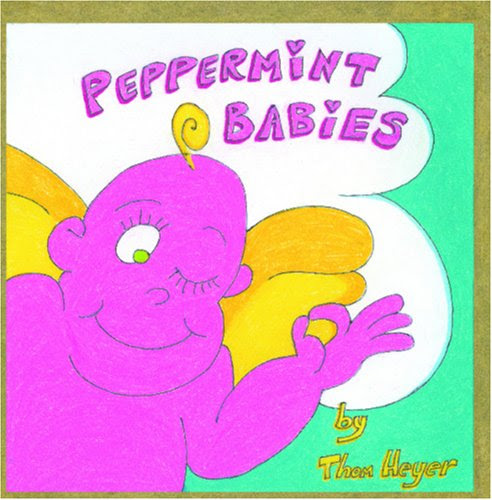FRIDAY, SEPTEMBER 25, 2020 THE MASTER ARCHITECT OF MC GRAW HILL


FRIDAY, SEPTEMBER 25, 2020
The
166th Edition
From Our Archives
BOOK SALE
AT THE RIHS KIOSK
TOMORROW, SEP. 26TH
9 A.M. TO 2 P.M.
AT THE
FARMER’S MARKET

THE GLORY OF GLAZED BRICK
The McGraw Hill Building at 330 West 42nd Street is a 35-story, 485-foot-tall (148 m) building[6] located in the Hell’s Kitchen section of Manhattan, New York City. The exterior walls of the building are panels of blue-green terra cotta ceramic tiles, alternating with green-metal-framed windows, with a strongly horizontal orientation. The building was the only skyscraper in the city displayed in the influential International Style exhibition at the Museum of Modern Art in 1932, and as such, it has also been cited as a landmark of Art Deco design. Located on West 42nd Street, between Eighth and Ninth Avenues, above the Port Authority Bus Terminal, the McGraw-Hill Building was the tallest building in the Hell’s Kitchen neighborhood for decades.
WIKIPEDIA

THE BANDS OF METAL AND TERRA COTTA GLOW AT THE ENTRY



A LITTLE HISTORY
From The NY Times
by Christopher Gray (c)
OVER the last year little splotches of vermilion, green and blue have been popping up on the top of the old McGraw-Hill building, at 330 West 42d Street. They seem aimless, but it turns out they are the opening strokes in a restoration campaign for one of New York’s most colorful skyscrapers.
James McGraw, who began publishing in 1885, joined in 1917 with a competitor — James A. Hill, who began in 1901 — to form the McGraw-Hill Publishing Company. The new company’s offices and presses occupied the spare, white terra-cotta Hill Publishing Building, built in 1916 at 475 10th Avenue, at 36th Street. The company grew until, by 1929, it published more than 30 trade journals, among them Coal Age, Radio Retailing, Engineering News-Record and Electric Railway Journal.
As space grew tight, McGraw wanted to be near the concentration of engineers and architects in midtown, but the 1916 Zoning Resolution restricted new factories — including printing plants — to an outer ring beginning at Eighth Avenue.
After considering a site on the northeast corner of 41st Street and Eighth Avenue, in 1929 McGraw settled on a midblock plot just west of Eighth, from 41st to 42d Streets. The stock market crash in October slowed but did not stop his plans, and McGraw-Hill bought the land in early 1930. The first rivet was driven in December 1930, and McGraw-Hill occupied the building in October 1931.



McGraw chose one of the most flamboyant and provocative architects possible: Raymond Hood. Hood had struggled in obscurity until 1922, when he won a competition for the Chicago Tribune Tower with a streamlined Gothic shaft.
Hood was prone to embrace provocative ideas; he was one of the few to defend, even advocate, urban congestion as a strength, not a weakness. He also had anti-traditional ideas about design: ”If you owned a mountain, would you embroider it?” he told The New York Sun in early 1931, criticizing the designs of traditional New York skyscrapers with historical decoration. At the same time he had a hard-headed, engineer’s approach to building projects, which had brought him commissions like Rockefeller Center and the Daily News Building, at 42d Street and Second Avenue.
Hood designed the inside of the 35-story McGraw-Hill Building with loftlike finishes — plain concrete ceilings and walls — in many areas, even in the office portions. McGraw-Hill rented out the ninth through 15th floors. The lower floors held the printing operations: composing room on the seventh floor, press room on the sixth, the bindery on the fifth. The exterior was a startling statement, even to those familiar with Hood’s advanced ideas: horizontal bands of factory-style windows framed by fields of green-blue terra cotta, becoming bluer with height to almost merge with the sky.
DAILY NEWS BUILDING

The 37-storey facade is characterized by vertical stripes of windows, with brown brick in the spandrels between the vertically aligned windows, and white brickwork forming the separating vertical piers. Limestone, preferred by Hood, was discarded as a too expensive material. Curiously, the size of the windows — and thus the width of the window stripes — was determined by the size of a window that could be effortlessly opened by a single office worker.
The tops of the window stripes are decorated with ornamentated spandrels extending all the way to the top, sloping there inward, splitted by a narrow pier. The “razed” flat top at 145 m influenced a host of future skyscrapers and Hood himself used the form of the building tower as an influence for the forthcoming RCA Building in Rockefeller Center.
AMERICAN RADIATOR BUILDING

ROCKEFELLER CENTER

Hood took the colors seriously: he had also considered red, yellow, orange and gray for the terra cotta, and he fine-uned the design with a gray-green for the window bands, with a stripe of vermilion at the top of each. Hood also called for buff-colored window shades, with a green stripe running down the center; the building staff wore green uniforms trimmed with silver.
Traditionalists had fits: a modernistic building was bad enough, but a modernistic blue building was like serving a bacon burger to a vegetarian. The critic Arthur North, writing in American Architect in early 1932, called it ”a storm center” that showed ”disregard for every accepted principle of architectural designing in the most flagrant manner.” But he thought the building was worth studying. Lewis Mumford defended most modern architecture but wrote in his New Yorker column that the building was just ”a stunt,” in part because it did not have cantilever construction to allow corner windows. He thought the colors were ”heavy and unbeautiful.”
McGraw-Hill kept boosting its far-west location, but the striking green tower remained isolated. The company even sold off an adjacent plot to the west, which it had held for possible future expansion. As West 42d Street declined from honky-tonk to unmentionable, its building became a liability;
in 1972 the company moved to its present skyscraper at Sixth Avenue and 48th Street, and its old headquarters has passed through several owners. SINCE 1994 it has been owned by Deco Towers Associates, a foreign investment group. Val Kaminov, the building manager, said that the owner has put $4 million into mechanical upgrades over the last four years and is now in the middle of a $3 million facade restoration, including complete reconstruction of all the parapets and repainting the windows and metalwork to the original paint colors.
Over the last year test patches and primer coats have been sprouting around the top of the building in a project that is now in full swing and is to be finished by September. Mr. Kaminov said that the 550,000-square-foot building is 99.9 percent leased. ”When I came here we were happy to get $15 per square foot” in annual rent, he said. ”Now we have leases on some upper floors at $35 per square foot.” The building was designated a landmark in 1979. Last year the owners removed ”Boomerang,” an angular metal sculpture by the artist Owen Morrel installed in 1981, which hung suspended from the side of the building. Philip Trost, counsel for Deco Towers, said the sculpture was dismantled and either junked or recycled. Analysis of the original terra cotta and paint color was carried out by Integrated Conservation Resources. Richard Lefever, restoration engineer for the supervising design firm, Facade Maintenance Design, said that about 10 percent of the terra cotta is being replaced. Mr. Lefever said that Hood clearly designed his building to be ”the shocking pink of its era.” It will be interesting to watch the restoration of the intricate color scheme, which New Yorkers originally considered so astounding.
UPDATE
OVER THE LAST FEW YEARS THE ENTIRE EXTERIOR OF THE MC GRAW HILL BUILDING HAS BEEN RESTORED AND SHINES GLORIOUSLY ON WEST 42nd STREET
FRIDAY PHOTO OF THE DAY
SEND YOUR ENTRY TO:
ROOSEVELTISLANDHISTORY@GMAIL.COM

THURSDAY PHOTO OF THE DAY
Exterior yard of new NYPL branch awaiting RIOC to restore area
LISA FERNANDEZ, JAY JACOBSON, ALEXIS VILLEFANE AND VICKI FEINMEL WERE THE FIRST TO GUESS.

CLARIFICATION
WE ARE HAPPY TO GIVE WINNERS OF OUR DAILY PHOTO IDENTIFICATION A TRINKET FROM THE VISITOR CENTER.
ONLY THE PERSON IDENTIFYING THE PHOTO FIRST WILL GET A PRIZE. WE HAVE A SPECIAL GROUP OF ITEMS TO CHOOSE FROM. WE CANNOT GIVE AWAY ALL OUR ITEMS,.PLEASE UNDERSTAND THAT IN THESE DIFFICULT TIMES, WE MUST LIMIT GIVE-AWAYS. THANK YOU
ITEMS OF THE DAY
FROM THE KIOSK
GREAT STUFF FOR ALL OCCASIONS
GREAT BOOKS FOR KIDS THIS SATURDAY AT THE FARMER’S MARKET
EDITORIAL
Last evening I was watching a presentation of conservation awards by the New York Landmarks Conservancy. One of the recipients was the restoration of the former McGraw Hill building at 330 West 42 Street.
I remember working nearby and admiring the building from my window. At that time in the 1980’s I could see the sculpture hanging of the building and watched Times Square. The Marriott hotel was under construction and I was a window superintendent for the project.
Working near Times Square, which we avoided we watched the ball being lifted every year for New Year’ Eve.
Judith Berdy
Text by Judith Berdy
Thanks to Bobbie Slonevsky for her dedication to Blackwell’s Almanac and the RIHS
Thanks to Deborah Dorff for maintaining our website
Edited by Melanie Colter and Deborah Dorff
Roosevelt Island Historical Society
CREDTIS
NY TIMES
CHRISTOPHER GRAY
WIKIPEDIA
NY DAILY NEWS
ATLAS OBSCURA
ALL IMAGES AND TEXT (C)
FUNDING PROVIDED BY ROOSEVELT ISLAND OPERATING CORPORATION PUBLIC PURPOSE GRANTS
CITY COUNCIL REPRESENTATIVE BEN KALLOS DISCRETIONARY FUNDING THRU DYCD


Copyright © 2020 Roosevelt Island Historical Society, All rights reserved.Our mailing address is:
rooseveltislandhistory@gmail.com



Leave a comment