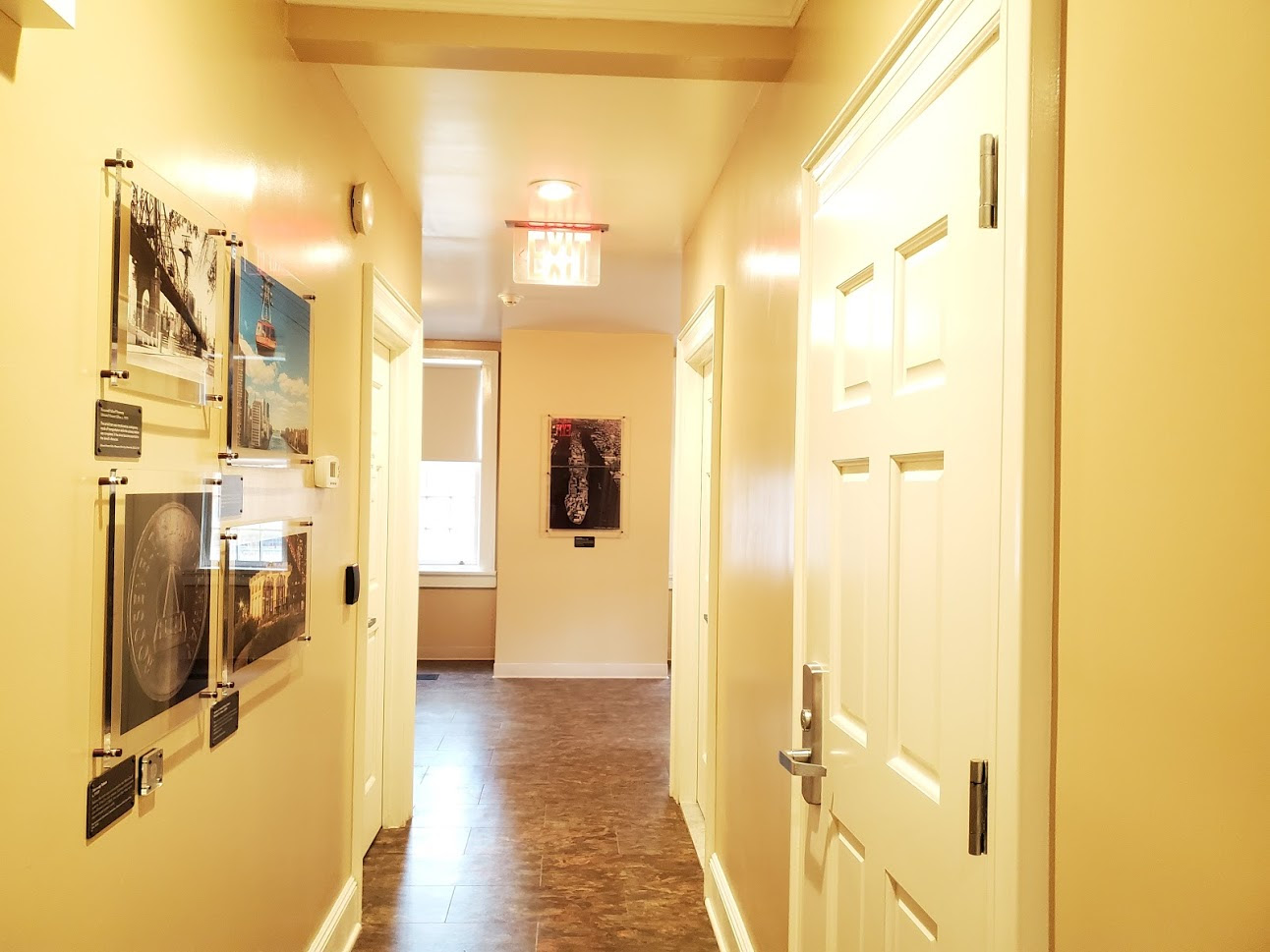Tuesday, December 8, 2020 – AN ICONIC FEATURE IN FRONT OF OUR CLASSIC BROWNSTONES


TUESDAY, DECEMBER 8, 2020
The
230th Edition
From Our Archives
From: EPHEMERAL NEW YORK /CHRONICLING AN EVER CHANGING CITY (C)
HOW NEW YORK BECAME A METROPOLIS OF STOOPS
December 7, 2020
New Yorkers can thank the Dutch settlers of the 17th century for the stoop (like this one near Columbus Avenue), arguably the city’s most iconic and beloved architectural feature.

Houses in Holland were built with a front stoop to keep parlor floors from flooding. When the early inhabitants of New Amsterdam built their dwellings, they kept the stoop—though they probably weren’t the grand and ornate staircases built two centuries later. (Below, Lower Manhattan stoops as they reportedly looked in the 1820s)

The stoop could have gone the way of wood-frame houses and corner tea water pumps in the developing metropolis. But stoops served another purpose after the Commissioners’ Plan of 1811—aka, the city street grid—went into effect.

The grid plan didn’t leave any space for alleys. Without a back door to a rowhouse accessed through an alley, servants and workers would enter and exit a residence using the same front stoop the owners used—which wasn’t too popular, at least with the owners.

But a tall stoop set back from the sidewalk allowed for a side door that led to the lower level of the house. While the owners continued to go up and down the stoop to get to the parlor floor (and see and be seen by their neighbors), everyone else was relegated to the side, according to Street Design: The Secrets to Great Cities and Towns. (This Turtle Bay brownstone, above, exemplifies the two-entrance distinction.)

And of course, as New York entered the Gilded Age of busy streets filled with dust, ash, refuse, and enormous piles of horse manure, a very high stoop helped keep all the filth from getting into the house. (See the two above and below, both on the Upper West Side, each with 11 stairs to the front door.)

As architectural styles changed, the New York City stoop changed as well. The short stoops on Federal Style houses from the early 19th century fell out of favor as brownstones, with their high, straight, ornate stoops—took over the streets of Manhattan and Brooklyn.

In the late 19th century, with brownstones derided for their cookie-cutter design (and chocolate sludge appearance), Romanesque Revival styles gained favor. Architects created playful takeoffs of the typical stoop. The “dog-leg” stoop, which turns to the left or right halfway down the steps, was popular on the Upper West Side and in parts of Brooklyn (see the photo above and also at the top of the page).
On East End Avenue is a stoop that I’m calling a double stoop, which appears to serve two halves of a wide brick townhouse.

By the beginning of the 20th century, stoops were getting lopped off altogether in favor of a lower-level entrance requiring just a few steps up or down. A stoop was seen as old-fashioned, for starters. Also, it was easier for a landlord to carve up a brownstone into separate apartments without one, according to Andrew S. Dolkart, the director of the historic preservation program at Columbia University, via a 2012 New York Times article.

Stoops are back in style again, the Times article says. And why wouldn’t they be? Elegant or functional, original or rebuilt (as the stoop above probably was), with ironwork on the railings or without, stoops are the front seats in a neighborhood—sharable space where people gather, kids play, and communities grow. They’re symbols of New York, past and present.
[Second image: NYPL; third image: painting by William Chappel]
TUESDAY PHOTO OF THE DAY
SEND OUR SUBMISSION TO ROOSEVELTISLANDHISTORY@GMAIL.COM
WIN A KIOSK TRINKET

MONDAY PHOTO OF THE DAY
A WONDERFUL HAWK WHO SPENT AN HOUR ON
MY NEIGHBOR’S TERRACE ON SATURDAY
ED LICHTER
CLARA BELLA
ALEXIS VILLEFANE
GUESSED HAWK

ANOTHER VIEW OF THE BACK OF OUR TERRACE HAWK.
THE SAME AFTERNOON A FRIEND SPOTTED THIS HAWK ON THE HOOD OF A CAR AT COSTCO
CLARIFICATION
WE ARE HAPPY TO GIVE WINNERS OF OUR DAILY PHOTO IDENTIFICATION A TRINKET FROM THE VISITOR CENTER.
ONLY THE PERSON IDENTIFYING THE PHOTO FIRST WILL GET A PRIZE.
WE HAVE A SPECIAL GROUP OF ITEMS TO CHOOSE FROM. WE CANNOT GIVE AWAY ALL OUR ITEMS,. PLEASE UNDERSTAND THAT IN THESE DIFFICULT TIMES,
WE MUST LIMIT GIVE-AWAYS. THANK YOU
Text by Judith Berdy
Thanks to Bobbie Slonevsky for her dedication to Blackwell’s Almanac and the RIHS
Thanks to Deborah Dorff for maintaining our website
Edited by Melanie Colter and Deborah Dorff
ALL IMAGES COURTESY OF EPHEMERAL NEW YORK
All image are copyrighted (c)
Roosevelt Island Historical Society
unless otherwise indicated
SMITHSONIAN AMERICAN ART MUSEUM
PHOTOS BY JUDITH BERDY / RIHS (C)
FUNDING PROVIDED BY ROOSEVELT ISLAND OPERATING CORPORATION PUBLIC PURPOSE GRANTS
CITY COUNCIL REPRESENTATIVE BEN KALLOS DISCRETIONARY FUNDING THRU DYCD


Copyright © 2020 Roosevelt Island Historical Society, All rights reserved.
Our mailing address is:
rooseveltislandhistory@gmail.com



Leave a comment