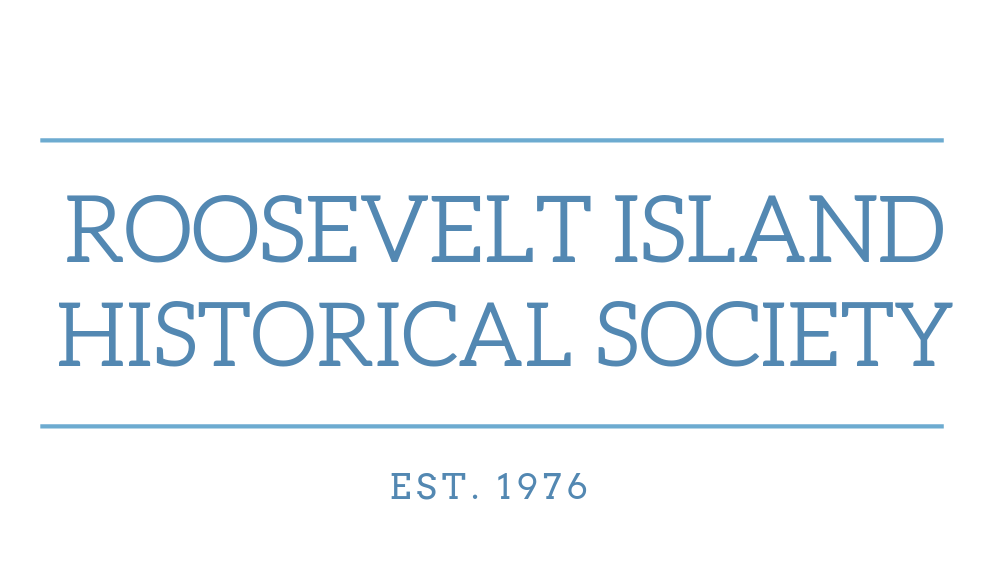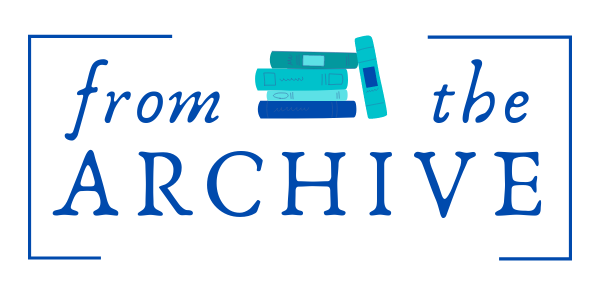Wednesday, December 30, 2020 – From an all women normal school to a modern university

THURSDAY IS OUR 250th ISSUE. SEND US YOUR COMMENTS, QUESTIONS, INQUIRIES, SUGGESTIONS, FUN-FACTS AND IDEAS FOR THE UPCOMING ISSUES AND YOUR THOUGHTS. SEND TO: ROOSEVELTISLANDHISTORY@GMAIL.COM


WEDNESDAY, DECEMBER 30, 2020
OUR 249th ISSUE
OF
FROM OUR ARCHIVES
A FESTIVAL OF GARGOYLES AND
INTERESTING
FEATURES
FROM EPHEMERAL NEW YORK (C)
&
NY TIMES / CHRISTOPHER GRAY (C)

Thomas Hunter (18 October 1831 – 14 October 1915) was the founder of the Female Normal and High School in New York City, United States, now known as Hunter College High School. The school is today considered one of the most valuable assets of the City University of New York, one of the world’s largest urban university systems.

Illustration of The New York City Normal College which is now known as Hunter College of the City University of new York which is a senior college of the City University of New York. The college was founded in 1870 by Irish immigrant and social reformer Thomas Hunter as a teacher-training school for young woman. The school, which was housed in an armory and saddle store at Broadway and East Fourth Street in Manhattan, was open to all qualified women, irrespective of race, religion or ethnic background, which was incongruent to the prevailing admission practices of other schools during this era. Created by the New York State Legislature, Hunter was deemed the only approved institution for those seeking to teach in New York City during this time. The school incorporated an elementary and high school for gifted children, where students practiced teaching.

He was a migrant from Ardglass in Ireland to the United States. Hunter was president of the Female Normal and High School for 37 years. He died in 1915.
During his tenure as president of the school, the school became known for its impartiality regarding race, religion, ethnicity, financial or political favoritism; its pursuit of higher education for women; its high entry requirements; and its rigorous academics. The college’s student population quickly expanded, and the college subsequently moved uptown, into a new Gothic structure on Lexington Avenue between 68th and 69th Streets. (Now named Thomas Hunter Hall at the 68th Street campus.) Today, the college is particularly noted for its professional schools in the social sciences, education, health sciences, nursing, and social work.

The campus of Hunter College doesn’t look very collegiate, with its skywalks and square modernist buildings. But there’s a wonderful exception to all those concrete boxes: Thomas Hunter Hall at 934 Lexington Avenue. (Thomas Hunter was the first president of this former all-female teachers college founded in 1869, when it was known as Normal College.) Designed in 1912 by Charles B.J. Snyder, the architect of so many of New York’s elementary and high schools at the turn of the century, this English Gothic castle of a college building features cathedral windows and rooftop turrets that give the impression of a Medieval fortress.

And if you look closely, you’ll see plenty of Gothic-style faces staring back at you. The facade and twin spires flanking the entrance are packed with grotesques—some scary, some goofy with a sense of humor (like the guy in the glasses above, who has a pencil behind his ear).

THE VESTIGE OF WHAT MIGHT HAVE BEEN
By Christopher Gray*
April 20, 2008
Almost swamped by the boxy modernism of Hunter College, the 1913 Tudor-style wing on Lexington Avenue from 68th to 69th Street known as Thomas Hunter Hall is easy to miss. When built, it was one of a dozen hospitals, homes, orphanages and other institutions devoted to the civic good at the crown of Lenox Hill, and was meant as part of a larger design that would have given the college a quite different face.
In the 1860s, the city began giving or leasing land on blocks it owned from 66th to 69th, between Park and Third Avenues, to institutions serving a public purpose. The earliest beneficiary was Mount Sinai Hospital, on the east side of Lexington between 66th and 67th Street. It was followed soon afterward by Normal College, established in 1869 to train female high school graduates for teaching positions, and so named because its goal was to establish norms for the profession.
In 1873, the college opened a great red brick churchlike building in the Gothic style, facing Park Avenue. The curriculum expanded beyond teacher training to include traditional liberal arts, and in the early 1910s an ambitious plan was floated to tear down the Gothic building and incorporate the entire block in a giant new structure for the college’s use. A magnificent towered Tudor-style building was to occupy most of the block on the Park Avenue side, with a similar but simpler structure on Lexington, all designed by Charles B. J. Snyder, the architect for city schools
As it happened, only the Lexington Avenue front went ahead, starting in 1911; the Gothic-style complex on the balance of the lot remained.
Mr. Snyder’s legacy for the school system was to replace its dark, cramped boxes with high light-filled structures, often in an H-plan and often in Northern European Renaissance styles. For the Lexington Avenue structure designed to accommodate the elementary and high schools associated with the teaching college he must have been given a larger than usual budget, as it is completely clad in limestone.
The building opened in 1913, and the next year Normal College was renamed Hunter College, after its founding president, Thomas Hunter. (Later the building became Thomas Hunter Hall.)
Mr. Snyder’s work bears some of his trademarks: the rooms are high and light with large banks of windows. Three large cathedral windows at the top levels are visible from the street. The rooms that they illuminate, originally gymnasiums and a lunch room, are now spectacular dance studios.
In 1946, Hunter began to admit some men, and in 1964 it went completely coed. In the 1980s, modern towers were built on the south corners of 68th Street and Lexington, connected by skywalks, which have provided some of the character of a college campus.
They replaced a grammar school, on the southeast corner, and what had begun as the Institution for the Improved Instruction of Deaf-Mutes on the southwest corner.
In 1927, the college considered relocating to the Bronx (where an additional campus soon went up), but it remained in place. In 1936, the Gothic-style building on the Park Avenue side was gutted by fire; four years later, that was replaced by the present modernist structure, designed by Harrison & Fouilhoux along with Shreve, Lamb & Harmon. The magazine Architectural Forum noted “the more sentimental section of the public and profession decrying the omission of the customary collegiate trimmings.”
WEDNESDAY PHOTO OF THE DAY
Can you identify this site?
Send you submission to
ROOSEVELTISLANDHISTORY@GMAIL.COM

TUESDAY PHOTO OF THE DAY
THE OVERPASS BETWEEN HUNTER COLLEGE BUILDINGS
JAY JACOBSON, HARA REISER, ALEXIS VILLEFANE, ANDY SPARBERG, THOM HEYER, NINA LUBLIN, GLORIA HERMAN ALL GOT IT RIGHT.

CHRISTOPHER GRAY*
Gray wrote about City streetscapes for the New York Times every weekend. His works were wonderful and a start to me discovering the City and it’s many unique structures. He passed away suddenly and much too soon.
Judith Berdy
Text by Judith Berdy
Thanks to Bobbie Slonevsky for her dedication to Blackwell’s Almanac and the RIHS
Thanks to Deborah Dorff for maintaining our website
Edited by Deborah Dorff
All image are copyrighted (c)
Roosevelt Island Historical Society
unless otherwise indicated
EPHEMERAL NEW YORK (C)
NY TIMES
WIKIPEDIA
GOOGLE IMAGES
FUNDING PROVIDED BY ROOSEVELT ISLAND OPERATING CORPORATION PUBLIC PURPOSE GRANTS CITY COUNCIL REPRESENTATIVE BEN KALLOS DISCRETIONARY FUNDING THRU DYCD


Copyright © 2020 Roosevelt Island Historical Society, All rights reserved.
Our mailing address is:
rooseveltislandhistory@gmail.com

Leave a comment