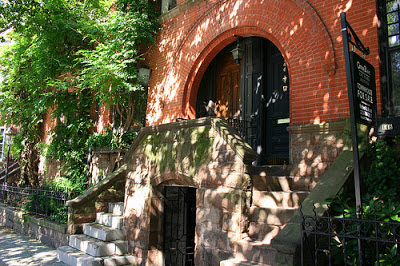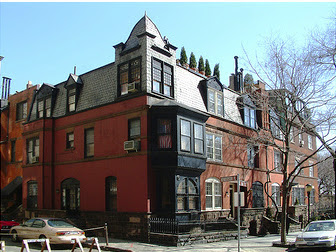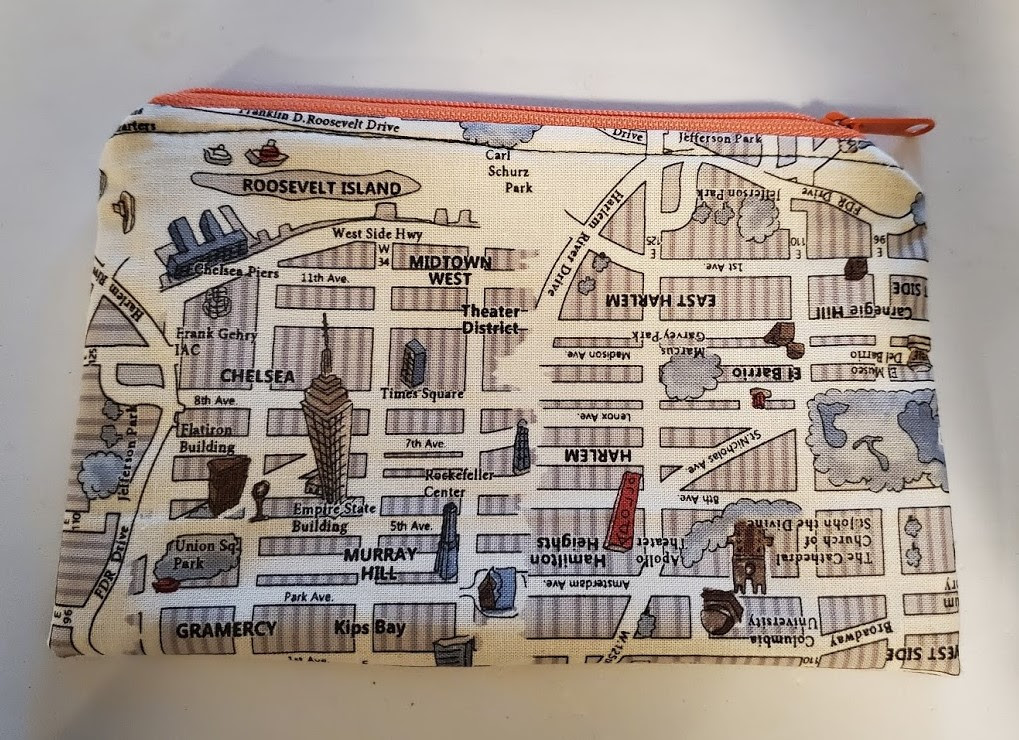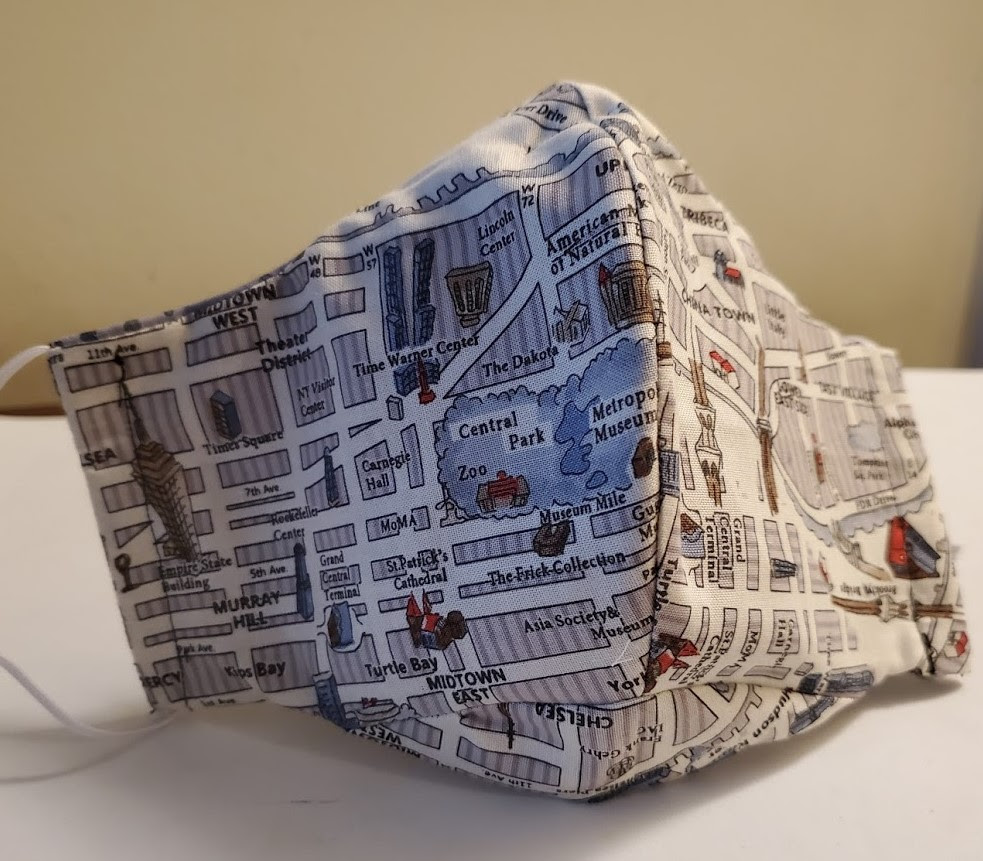Wednesday, March 24, 2021 – TWO WONDER SNIPPETS INTO A PRIVATE WORLD


WEDNESDAY, MARCH 24, 2021
THE 319th EDITION
HENDERSON PLACE
&
SNIFFEN COURT
ENCLAVES TUCKED
AWAY
HENDERSON PLACE


John C. Henderson was a successful businessman in 1880, having made his fortune in the hat, fur,“straw goods” and other businesses. As the neighborhood known as Yorkville began developing he saw an opportunity to increase that fortune.
Yorkville was established in the first half of the 19th Century by German immigrants, later joined by a substantial Hungarian population. Approximately five miles north of the city, it was surrounded in the pre-Civil War period by sprawling, bucolic country estates of wealthy New Yorkers like John Jacob Astor and Archibald Gracie.
By the second half of the century the area was becoming increasingly developed as families sought to escape the congested city. In response, Henderson purchased approximately one half acre of land between 86th Street and 87th Street at East End Avenue where he planned a quaint, dead-end street lined with uniform homes “for persons of moderate means.”
He commissioned the firm of Lamb & Rich to design his houses — thirty-two in all — that would comprise a charming mini-village. Completed in 1882, the architects produced two rows of Queen Anne houses of red brick and terra cotta that romantically mix architectural bits of Elizabethan, Flemish and classic styles. Turrets and gables, towers and arches blend to create the feel of a unified, storybook enclave. While each house shares similar details, like the fish-scale slate mansard roofs with dormers; each is distinctly individual.
The houses sat back from the sidewalk just enough to permit tiny yards for shrubs and flowers.
Despite The Real Estate Record & Guide’s assertion that the little dead-end street would give residents “the disagreeable feeling of living in what the French call a bag’s end,” Henderson’s speculative project was a success.
His modest three-story houses were quickly sold or rented (yearly rent being about $650). The quaint charm of Henderson Place, however, soon caused his plan to backfire. The homes which he intended for families of “modest means” attractived those of far higher incomes. By the middle of the 20th Century well-to-do families populated Henderson Place. Mr. and Mrs. Samuel Morse Lane lived at No. 6 in 1958 when their daughter, Pamela, made her social debut; while Mr. and Mrs. John Drayton Depew made their home at No. 16 in addition to a home in Rye, New York. Alfred Lunt and Lynn Fontanne lived here, as did the Duchesse de Richelieu and renowned educator and early feminist, Mrs. Millicent McIntosh.
Tragically, eight of the houses were razed in the 1940s to make way for a high rise apartment building. The surviving 24, however, are amazingly intact with very little alteration and an astounding state of preservation and maintenance.

One of the most charming hidden corners of Manhattan, Henderson Place was designated a New York City Landmark in 1969. At that time the New York City Landmarks Commission called the street “an exceptionally attractive group of houses with individual front yard plantings and trees” and “they have remarkable charm and dignity for houses which were built for ‘persons of moderate means.’”
SNIFFEN COURT

Private stables presented a problem to developers and moneyed families in the 19th century. The unavoidable odors, flies and noises made them unwelcome neighbors to high-end homes. Therefore “stable blocks” were often established, shared only by carriage houses. But in 1863, as Murray Hill was emerging as one of Manhattan’s most exclusive residential neighborhoods, three ambitious speculators came up with a novel idea.
John E. Wylie was a broker, Caleb B. Knevals was a wholesale grocer and director in the newly-formed Domestic Sewing Machine Co., and James D. Smith was a merchant, partner in the firm of Smith & Garvin. The three purchased land on East 36th Street between Lexington and Third Avenues and laid out a cul-de-sac of ten 19-foot wide stables. The ingenious design was not only an economic use of space, but sought to remove the disagreeable smells and noises from directly on the street.

Builder John Sniffen may have also acted as the architect of the two-story Romanesque Revival style structures. But whether he did or not, the three investors named their mews after him: Sniffen’s Court. (Popular usage changed the name simply to Sniffen Court by the 1880’s.)
Completed in 1864, there were five stables on either side; Nos. 1 through 5 on the western side and Nos. 2 through 10 on the eastern. Within a three-month period from May to July that year they were all sold. In April 1869 the owner of No. 9 offered his. for rent. His advertisement gives a striking glimpse inside. It listed in part “well lighted and ventilated; stalls for four horses and room for three carriages; coachman’s rooms, &c.”

In 1916 piles of flagstones lay against the rear wall. No protective fencing was deemed necessary yet. photo from the collection of the New York Public Library.
The renovations foreshadowed a much more extensive re-make five years later. Architect Leon N. Gillette purchased the former stable, now renumbered 156 East 36th Street in April 1919. He was a partner in the well-known firm of Walker & Gillette and his wife, Sybil Kane Walker, was a decorator.
The Gillettes combined Nos. 156 and 158 into a single residence. Two floors were added along with picturesque details like a tiled roof, a whimsical oriel to the side, and multi-paned bay windows flanking the entrance.

The Gillette family remained at No. 156 for decades. On April 16, 1939 they announced the engagement of daughter Jeanne Baptise Gillette to Thomas Eugene Lovejoy, Jr. The fashionable wedding took place in Larchmont, New York, where the family had their country home.
The Gillettes were still living here in May 1945 when Leon N. Gillette died at the age of 67. By now Sniffen Court had significantly changed.
In 1901 Randolph Guggenheimer had sold Nos. 7 and 9 to Lewis C. Ledyard, who made renovations to the combined structures. He sold the property to Henry Clews in 1910, who continued to use it as a stables/garage. But after banker and railroad mogul Charles W. Lanier purchased the building in 1921, The New York Herald announced he intended to remodel “the old stable property” into “a dwelling for his own occupancy.” The article added “Practically all of the pretty studio dwellings in this sequestered thoroughfare are converted stables.” The New York Times chimed in saying “These changes have made Sniffen Court one of the characteristically attractive small residential thoroughfares on Manhattan Island.

Tragedy had occurred on the opposite side of the court a few months earlier. Julian Dick and his wife, Elizabeth, occupied a studio in No. 4 where they hosted a New Year’s Eve party on December 31, 1920. The 34-year old Dick was a member of the New York Cotton Exchange and a member of the stock brokerage firm of E. F. Hutton & Co. He had graduated from Princeton in 1908.
Among the guests that night was Dick’s closest friend, George Bruce Brooks. The Maryland newspaper The Daily Banner, said the two were “the closest of friends, their intimacy having begun more than ten years ago with their first meeting and ripened in subsequent years which found them fighting side by side in France, both as Capts. of artillery.”
At 6:00 a.m. all the guests had gone home except for Brooks and George Ridgley. Brooks noticed that his army revolver was lying on a table, where he had absent-mindedly left it during an earlier visit. He picked up the weapon and started to remove it from the holster when it discharged. Julian Dick cried out, “I am shot.”
In reporting on the bizarre accident, The Daily Banner digressed to describe Sniffen Court. “The apartment of Mr. and Mrs. Dick is in one of a group of half a dozen one and two story buildings facing on a small court running north and south on the south side of East Thirty-sixth street. The buildings were formerly stables and were converted into studio apartments of two and three rooms, which subsequently attracted a small colony of painters, sculptors and literary folk. “
The doors of the little buildings are hung with heavy brass knockers, on which the names of the occupants are engraved. At the sides of the doors are lights of quaint design. Evergreens deck the window ledges and the general setting suggests some of the small streets of old Italian cities.”
Julian Dick died on January 3, 1921. But the tragedy did not end with his death. Elizabeth left Sniffen Court, taking an apartment nearby at No. 116 East 36th Street. She never recovered from the incident, suffering from what doctors called “melancholia.” When her maid arrived at the apartment on December 22, 1930, she found her 38-year old employer dead. Elizabeth had opened the gas jets of the range and then calmly sat on a kitchen chair waiting for the end to come.
The “colony of painters, sculptors and literary folk,” referenced by The Daily Banner followed the lead of artist Malvina Hoffman. On June 22, 1919 The Sun said “Miss Malvina Hoffman, the sculptor, is given credit for ‘discovering’ Sniffen Court.” She lived in a studio for four decades and decorated the rear courtyard wall with bas relief sculptures of Greek horsemen.
The Sun described the average layout. “The interiors are equally picturesque, consisting usually of one big room on the ground floor with a fireplace, a kitchenette, and a mezzanine floor divided into sleeping quarters, maid’s room and baths. They rent from $1,200 up to $2,500.” The highest rent would equal about $3,000 per month today.
The newspaper admitted that Sniffen Court “is, for the most part, passed by unnoticed.” But it insisted “It is the sort of thing that F. Hopkinson Smith would have revelled [sic] in and written of and illustrated in his own delightful way.” (Francis Hopkinson Smith was an engineer by training, but wrote and illustrated travelogues and novels.)
The article added “In the group is the Comedy Club, and the rest are occupied by artists, a sculptor and a small coterie of army and navy folk.” A year earlier The Amateur Comedy Club, Inc. had purchased No. 1 and it was the only stable not renovated for residential use.
The group was formed in April 1888 when a number of the performers in Mrs. James Brown Potter’s Madison Square Dramatic Organization broke away. Meyer Berger, writing in The New York Times on January 21, 1959, explained they were “sickened by endless weepers” and “swore to give only comedies.”
The male-only troupe was limited to 30 members and performed only for charities. Should a play include a female role, “young women from old New York families have always been brought in,” said Meyer. Some of those went on to professional careers–including Clare Booth Luce, Elsie De Wolf, Julie Harris and Mildred Dunnock.
SEASONAL JOBS AT THE FDR FOUR FREEDOMS PARK

Four Freedoms State Park is now hiring Seasonal Park Recreation Aides. This is an hourly, 40-hour per week position. Link: https://statejobs.ny.gov/public/vacancyDetailsView.cfm?id=84944 StateJobsNY – Public Information: Review Vacancy Duties Description • Under the direction of higher-level park operations staff, the Seasonal employee is responsible for general facility maintenance, customer service functions, and programming support; • Employee maintains the park to ensure a clean and safe environment, including use of a variety of hand and power-driven mechanical equipment such as mowers, blowers, and line trimmers; statejobs.ny.gov
MARK YOUR CALENDARS FOR OUR EVENTS
UPCOMING PROGRAMS ON ZOOM
Registration will be available before each event
All events are at 7 p.m.
Tuesday, April 20 “Mansions and Munificence: the Gilded Age on Fifth Avenue”
Guide, lecturer, author and teacher of art and architecture, Emma Guest-Consales leads a virtual tour of the great mansions of Fifth Avenue. Starting with the ex-home of Henry Clay Frick that now houses the Frick Collection, all the way up to the former home of Andrew Carnegie, now the Cooper-Hewitt Museum, she takes us through some of the most extravagant urban palaces the city has ever seen.
Tuesday, May 18 “Saving America’s Cities” Author and Harvard History Professor Lizabeth Cohen
Provides an eye-opening look at her award-winning book’s subtitle: Ed Logue and the Struggle to Renew Urban America in the Suburban Age. Tracing Logue’s career from the development of Roosevelt Island in the ‘70s, to the redevelopment of New Haven in the ‘50s, Boston in the’60s and the South Bronx from 1978–85, she focuses on Logue’s vision to revitalize post-war cities, the rise of the Urban Development Corporation.
EXCLUSIVE NYC MAP DESIGN MASKS AND ZIPPER POUCHES
MASKS $18-, ZIPPER POUCHES $12-
AT RIHS VISITOR KIOSK
WEDNESDAY PHOTO OF THE DAY
Can you identify this photo from today’s edition?
Send you submission to
ROOSEVELTISLANDHISTORY@GMAIL.COM

TUESDAY PHOTO OF THE DAY
NYC PANORAMA AT THE FORMER NY PAVILION 1939 WORLD’S FAIR, NOW QUEENS MUSEUM
FLUSHING MEADOW PARK
ANDY SPARBERG, ALEXIS VILLEFANE, THOM HEYER,
MITCH HAMMER, ARON EISENPREISS, M. FRANK, ROBIN LYNN,
BILL SCHIMOLAR, JAY JACOBSON, ED LITCHER, NINA LUBLIN, ARLENE BESSENOFF,
ALL GOT IT RIGHT!!!

Text by Judith Berdy
Thanks to Bobbie Slonevsky for her dedication to Blackwell’s Almanac and the RIHS
Thanks to Deborah Dorff for maintaining our website
Edited by Deborah Dorff
All image are copyrighted (c)
DAYTONIAN IN MANHATTAN
HISTORIC DISTRICTS COUNCIL
WIKIPEDIA
FUNDING PROVIDED BY ROOSEVELT ISLAND OPERATING CORPORATION PUBLIC PURPOSE GRANTS CITY COUNCIL REPRESENTATIVE BEN KALLOS DISCRETIONARY FUNDING THRU DYCD


Copyright © 2021 Roosevelt Island Historical Society, All rights reserved.Our mailing address is:
rooseveltislandhistory@gmail.com





Leave a comment