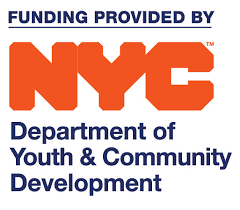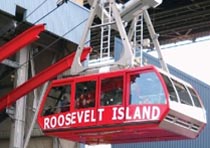Thursday, April 28, 2022 – THE MASTER OF LANDSCAPE DESIGN FOR OUR COUNTRY


FROM THE ARCHIVES
THURSDAY, APRIL 28, 2022
THE 661st EDITION
FREDERICK LAW OLMSTED,
DESIGNED SITES IN NYC
AND THE SURROUNDING AREA
(PART 1)
FROM UNTAPPED NEW YORK

Frederick Law Olmsted, Sr. was the mastermind behind some of New York City’s most important parks and nature spots, as well as some more obscure locations. Olmsted, a Connecticut native who often collaborated with Calvert Vaux, spearheaded projects such as Central Park and Prospect Park, as well as Boston’s Emerald Necklace and the Biltmore in North Carolina, earning him the nickname of “Father of Landscape Architecture.” He was born exactly 200 years ago today, on April 26, 1822.
In honor of his 200-year legacy, we compiled a list of locations designed by Frederick Law Olmsted across the city and surrounding area. Olmsted’s sons kept his passion and talent alive, collaborating on designs for Fort Tryon Park, the New York Botanical Garden, Forest Hills Gardens, and the Frick Collection. Over 300 North American landscapes are listed on the Cultural Landscape Foundation’s new What’s Out There Olmsted digital guide. What’s Out There Olmsted includes a searchable database of North American landscapes and nearly 100 biographical entries about the Olmsted family and firms. NYC Parks is launching Olmsted 200 tapping into his contributions to New York’s elaborate green spaces as well.
“The impact of Frederick Law Olmsted, Sr., on the nation’s identity and the profession of landscape architecture is inestimable,” said Charles A. Birnbaum, TCLF’s President and CEO. “What’s Out There Olmsted provides easy access to a broad range of landscapes designed by Olmsted, Sr., and his successor firms and opportunities to discover the people associated with them.”
Central Park

In 1857, four years after the idea for the park was approved, Frederick Law Olmsted and Calvert Vaux won a design competition for Central Park with their “Greensward Plan,” beating out 32 other designs. Then-mayor Fernando Wood appointed Egbert Ludovicus Viele as the park’s chief engineer, yet his plan for the park was quickly disregarded and a competition to decide the winning plan was launched. The plan called for four sunken transverse roadways and distinct sections, unlike most other plans which focused on symmetry. Olmsted cited his inspiration as a trip to Birkenhead Park near Liverpool, England.
Olmsted and Vaux were assisted by board member Andrew Haswell Green, who led the Central Park Commission and directed certain parts of the construction. The park was difficult to construct because of its rocky and swampy landscape, resulting in the use of more gunpowder than during the Battle of Gettysburg. Over 18,500 cubic yards of soil were brought in from Long Island and New Jersey, and the entire construction project called for over 20,000 workers. The plan also led to the displacement of communities who lived in small villages, including residents of Seneca Village and Pigtown. Olmsted often clashed with park commissioners, who tried to cut out sections of the Greensward Plan due to budget concerns. Olmsted resigned as superintendent in 1862, while Vaux resigned the next year due to Green’s growing power. The Sheep Meadow, Belvedere Castle, and McGowan’s Pass were not part of the original plan.
Prospect Park and Grand Army Plaza

Shortly after their design for Central Park, Frederick Law Olmsted and Calvert Vaux laid out plans for Prospect Park in Brooklyn, which opened in 1867. Brooklyn, as the world’s first commuter suburb at the time, was believed to have become a resort-like escape from the hustle and bustle of Manhattan, and a park was just what Brooklyn needed. Viele, the first chief engineer of Central Park, drew plans for Prospect Park in 1860, but the Civil War paused further activity. Vaux, who reviewed Viele’s plan in 1865, devised a more successful plan with three distinctive regions, including an oval at the northern end of the park that would become Grand Army Plaza.
Vaux’s revisions faced harsh criticism, but he recruited Olmsted and formally presented the plan in 1866. Construction began in June 1866, employing up to 2,000 workers at any one time who removed pits, swamps, and some trees. The first section of the park opened on October 19, 1867, pulling in 100,000 people per month, and by 1871 after some expansion, monthly numbers were up to 250,000. Most of the park was complete in 1873, mostly keeping to Vaux and Olmsted’s original plan, though the Panic of 1873 made it so that Olmsted and Vaux stopped collaborating on the park’s construction. Additionally, Olmsted and Vaux’s design for Grand Army Plaza included only the Fountain of the Golden Spray, as well as surrounding earth embankments. James S. T. Stranahan, then President of the Brooklyn Board of Park Commissioners, was often considered the “Father of Prospect Park.”
Fort Greene Park

The Fort Greene Park we know today was built on the land of the former Fort Putnam, named for George Washington’s Chief of Engineers Rufus Putnam, which was later renamed for Nathanael Greene in 1812. Frederick Law Olmsted and Calvert Vaux redesigned the park in 1867, around when the first section of Prospect Park opened to the public. At the top of the central hill was a walkway that approached two flights of steps leading to a circular parade ground. The rest of the hilly site was designed to have quaint walkways looking over grassy spaces.
Additionally, Olmsted and Vaux collaborated on a vault for the Prison Ship Martyrs’ Monument, commemorating the more than 11,500 American prisoners of war who died in captivity while on British prison ships during the Revolutionary War. Prisoners were kept aboard the HMS Jersey, Falmouth, Hope, and other ships, some of which were maintained in New York Harbor. Unfortunately, many bodies were thrown overboard, and during the construction of the Brooklyn Navy Yard, many of these remains were uncovered and put into boxes and casks. A small number of remains were interred in a crypt beneath the base of the monument. Olmsted and Vaux were originally tasked with designing the entire monument, including the crypt, but the final design was put forward by Stanford White. The monument stands 149 feet high and consists of a granite Doric column.
Morningside Park

| The idea for Morningside Park was proposed in 1867 by the Central Park commissioners, and the city later commissioned Frederick Law Olmsted and Calvert Vaux to design the park in 1873. Andrew Haswell Green, the mastermind behind Central Park, proposed that a park be built in Morningside Heights to avoid expanding the Manhattan street grid across steep terrain. By September 1873, Olmsted was dropped as superintendent of other parks to focus all efforts on Morningside Park, focusing on scenery due to terrain limitations. His design included a lawn at the park’s north end, a retaining wall with staircases, and ornate balconies.The Panic of 1873 essentially halted construction, not just for that year but for the next 14 years. Jacob Wrey Mould, who contributed to the design of Central Park, was appointed the new architect of the park in 1880. Plans for Mould’s design, which featured a retaining wall at Morningside Drive with granite stairs and railings, were approved in August 1881, with additional plans submitted the next year. The next few years of the project were slow, as new plans were submitted by Julius Munckwitz. Stairways were built starting in 1885, and Mould died the following year. In 1887, Olmsted was asked to draft new plans for the park, but he refused unless Vaux also worked on it. After some debate, both were allowed to work on plans, which were modified due to the construction of the nearby elevated railway station. While Olmsted wanted the area to remain naturalistic, Vaux wanted additional paths added. Most construction work was completed by the early 1890s, almost 20 years after Olmsted first submitted plans. |
Riverside Park and Drive

Original plans for Riverside Park were devised in the early 1870s, with plans for the park to run in a straight line with a retaining wall. Fearing how to handle the western side of Manhattan’s topography, Manhattan park commissioners selected Frederick Law Olmsted to redesign the park. Olmsted first devised creating a main road that extended from 72nd to 123rd Street, while the park would be designed around existing landscapes, factoring in the park’s views and foliage.
Construction on Riverside Park began around 1874, though Olmsted was removed from his superintendent post in 1877. Inspired by the layout of the Hudson Valley, Olmsted, alongside Vaux, Munckwitz, and Samuel Parsons laid out stretches of the park. Considering the park spanned dozens of blocks, each portion had a different layout and design, with some parts functioning better with the steep terrain. Olmsted’s offer to work with Vaux on a more unified design was denied, so sections of the park were completed years later than others.
THURSDAY PHOTO OF THE DAY
SEND YOUR ANSWER TO ROOSEVELTISLANDHISTORY@GMAIL.COM

WEDNESDAY PHOTO OF THE DAY
ROSA PARKS STATUE
ESSEX GOVENMENT CENTER
NEWARK, NEW JERSEY
LAURA HUSSEY, ANDY SPARBERG GOT IT RIGHT

Text by Judith Berdy
Thanks to Bobbie Slonevsky for her dedication to Blackwell’s Almanac and the RIHS
Thanks to Deborah Dorff for maintaining our website
Edited by Deborah Dorff
All image are copyrighted (c)
Sources
OLMSTEAD200.ORG
FUNDING PROVIDED BY ROOSEVELT ISLAND OPERATING CORPORATION PUBLIC PURPOSE GRANTS CITY COUNCIL REPRESENTATIVE BEN KALLOS DISCRETIONARY FUNDING THRU DYCD


Copyright © 2022 Roosevelt Island Historical Society, All rights reserved.Our mailing address is:
rooseveltislandhistory@gmail.com

Leave a comment