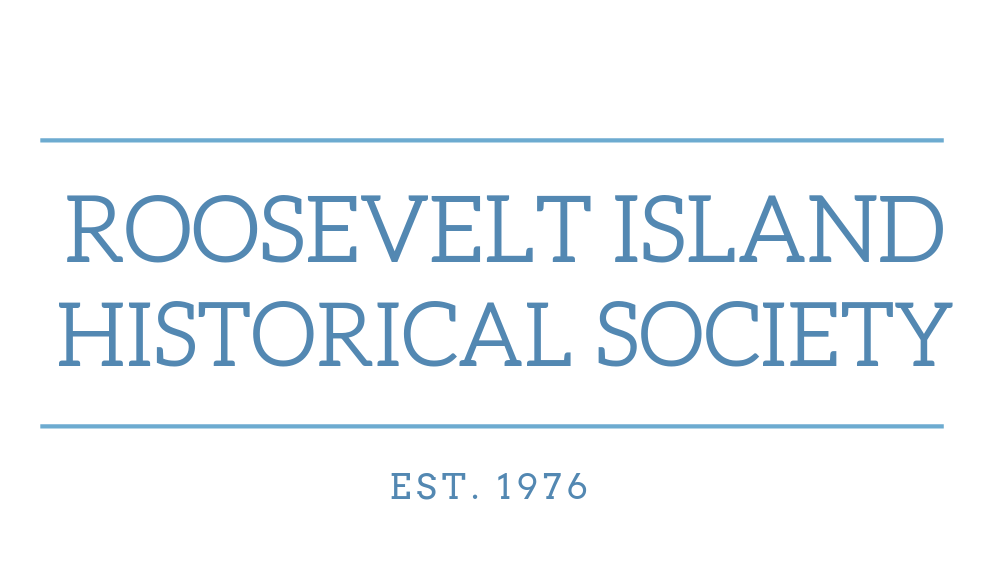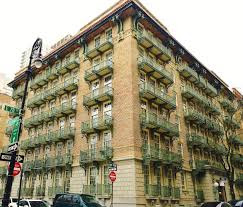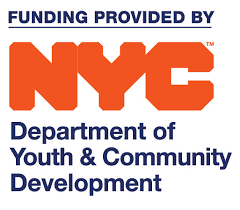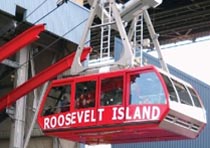Friday, August 19, 2022 – HOMES WERE MADE FOR THE POOR BY MILLIONAIRES


FROM THE ARCHIVES
758th Edition
HENRY PHIPPS
THE MILLIONAIRE WHO
BUILT HOUSES FOR THE POOR
EPHEMERAL NEW YORK
In 1905, former steel magnate Henry Phipps donated $1 million to construct cleaner, more spacious apartments—”model tenements” as they were known at the time—for poor and working-class New Yorkers.

Henry Phipps’ Fifth Avenue home
At about the same time, he had embarked on another ambitious house-building project: that of his own new Fifth Avenue mansion. It would be across the street from the five-story townhouse he moved into at 6 East 87th Street after relocating to New York City from Pittsburgh a few years earlier, according to Christopher Gray in the New York Times.
The mansion appears to have been completed first. Described by Gray as “a low, broad Renaissance design of marble with a wide garden and driveway,” the magnificent house at the northeast corner of Fifth Avenue and 87th Street sat just four blocks from the colossal mansion of his former partner at Union Iron Mills, Andrew Carnegie.

Like Carnegie’s mansion, Phipps’ house resisted the hideous architectural flourishes of some of the other Gilded Age palaces on Fifth Avenue, such as the ghastly mansion built by mining millionaire and senator William A. Clark ten blocks south at 77th Street.

The mansion’s second floor hallway
Facing away from Fifth, the Phipps house was surrounded by a gated low brick fence, behind which was a circular driveway. The mansion conveyed a sense of elegance but also privacy—perfect for Phipps, a low-key philanthropist who began funding research on tuberculosis after earning a reported $40-$50 million from the 1901 sale of Union Iron Mills, which became U.S. Steel.

Henry Phipps and his wife, Anna, 1910-1915
Not long after the mansion was done, the first of Phipps’ model tenements, 325-335 East 31st Street, was move-in ready. Roughly 800 residents occupying 150 new, airy apartments enjoyed steam heat, hot water, laundry facilities, tub baths, and rooms with windows that opened to the outside. The new flats even had a hedged roof garden, where kids could play.
“Henry Phipps, the millionaire philanthropist whose name has been so prominently associated with the war against tuberculosis, built the tenement as a place of comfortable living and of education,” wrote the New York Times in 1911.

Phipps Houses, East 31st Street, east of Second Avenue
In 1907, another Phipps model tenement went up on West 63rd Street (below), in the impoverished, mostly African-American neighborhood of San Juan Hill. In 1911, a third Phipps building was completed a block away on West 64th Street, according to Mike Wallace’s Greater Gotham: A History of New York City From 1898-1919.
Other Phipps model tenements were planned, but nothing was built until 1931, when the company “put up Phipps Garden Apartments in Sunnyside, Queens, an intelligent and idealistic complex,” wrote Gray. “Rather than trying to solve the housing problem of the inner city—which was the goal in 1905—the Sunnyside apartments sought to draw its residents to an entirely new environment.”

Phipps Model Tenements, 235-247 West 63rd Street
After that, Phipps’ model tenement movement unfortunately fizzled out. As other idealistic builders of model tenements discovered, it seems that middle class folks ended up moving in. Inevitably the rent on a flat would become out of reach for the poor, who are forced back into dank, dark tenements, a Times article from 1912 explains. The nonprofit Phipps Houses still exists, providing affordable housing and other services to low-income New Yorkers.

Phipps house in 1927, destined for the wrecking ball
Phipps’ Fifth Avenue mansion didn’t last very long either. In 1930, the highly respected philanthropist died at 91. His obituary says of his mansion, “it gave way to the apartment house builder four years ago.”
FRIDAY PHOTO OF THE DAY
SEND YOUR MEMORIES TO:
rooseveltislandhistory@gmail.com

THURSDAY PHOTO OF THE DAY
Congregation Shaaray Tefila, 127 West 44th Street. Henry Fernbach, arch. (1869).

Text by Judith Berdy
Thanks to Bobbie Slonevsky for her dedication to Blackwell’s Almanac and the RIHS
Thanks to Deborah Dorff for maintaining our website
Edited by Melanie Colter and Deborah Dorff
All image are copyrighted (c) Roosevelt Island
Historical Society unless otherwise indicated:
[First image: X2010.7.1.966; second image: MCNY, X2010.11.4949; third image, MCNY: X2010.7.1.969; fourth image: Bain Collection/LOC; fifth image: MCNY, X2010.7.1.417; sixth image, MCNY X2010.7.1.8533; seventh image: MCNY, X2010.11.4947]
RIHS (C) FUNDING PROVIDED BY ROOSEVELT ISLAND OPERATING CORPORATION PUBLIC PURPOSE GRANTS CITY COUNCIL REPRESENTATIVE BEN KALLOS DISCRETIONARY FUNDING THRU DYCD


Copyright © 2022 Roosevelt Island Historical Society, All rights reserved.Our mailing address is:
rooseveltislandhistory@gmail.com

Leave a comment