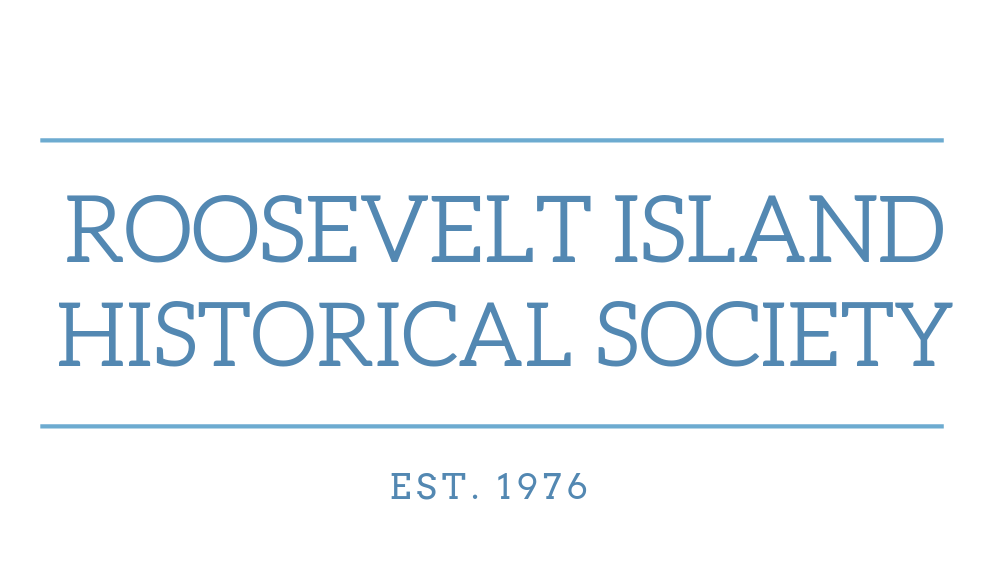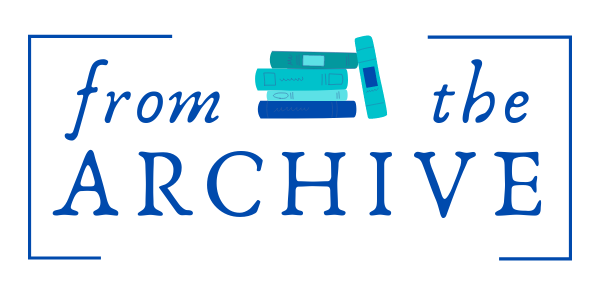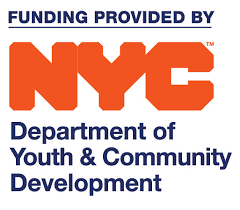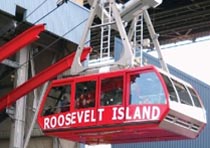Tuesday, June 28, 2022 – THE WONDERFUL RENDERINGS OF THE BUILDINGS OF CENTRAL PARK


TODAY IS PRIMARY ELECTION DAY
VOTE IN THE DEMOCRATIC AND REPUBLICAN PRIMARIES
6 A.M. TO 9 P.M.
AT PS 217
645 MAIN STREET
IF YOU DO NOT LIVE ON R.I. GO TO VOTE.NYC TO FIND YOUR POLLSITE

TUESDAY, JUNE 28, 2022
713th Issue
PLANS FOR STRUCTURES
IN CENTRAL PARK
FROM THE NYC MUNICIPAL ARCHIVES
The Municipal Archives, part of the NYC Department of Records has greatly expanded their on-line collection of photos, plans, renderngs, documents and information about the City. The website is easy to use and you can delve into all kinds of subjects and images about our city.
To use:
nyc.gov/records
Historical Records
Collections
Digital Collections
You will be switched to Lumaimaging
Look on left side and pick City agency to check out the subject.
To see more photos taken by Eugene de Salignac, put name in seach box and enjoy the 15,000 images to choose from.

Parks and parkways drawings and plans
Record Identifier:dpr_d_3172
Title:Map of lands included in the Central Park from a topographical survey
Engineer:Viele, Egbert L. (Egbert Ludovicus), 1825-1902
Date:1855 June 17

Central Park, Offices of Administration, plan
Architect: Mould, J. Wrey (Jacob Wrey), 1825-1886
Date: 1869 May

Central Park, Skate House, design for Skate House, front elevation and plan
Architect:Munckwitz, Julius F., circa 1829-1902
Date:1884 August 6

Central Park, Tree Gratings, Designs for Ornamental Tree Gratings, general ground plans and transverse section
Architect: Vaux, Calvert, 1824-1895
Architect: Mould, J. Wrey (Jacob Wrey), 1825-1886
Date: circa 1860-1870 Size:

Central Park, Drinking Fountain For Horses, South West Circle, elevation, plan, and details
Architect:Mould, J. Wrey (Jacob Wrey), 1825-1886
Date:1871 December 7

Record Identifier:dpr_b_27
Title:Bethesda Terrace and Mall, Terrace at North End of Mall, details of glass panel in ceiling
Architect:Mould, J. Wrey (Jacob Wrey), 1825-1886
Date:1868 December

Parks and parkways drawings and plans
Record Identifier:dpr_d_0402
Title:Bridge number 7, rendering of bridge for footpath under transverse road
Date:1859
Date Note:[1859]

Parks and parkways drawings and plans
Record Identifier:dpr_d_0581a
Title:Bridge number 23, Details of Additional Wall, Sidewalk and Coping
Architect:Mould, J. Wrey (Jacob Wrey), 1825-1886
Date:1871 May

Parks and parkways drawings and plans
Record Identifier:dpr_d_0758
Title:Boathouse, boat landing and shed, perspective view of boathouse and lake
Date:1873
Tuesday Photo of the Day
SEND YOU RESPONSE TO ROOSEVELTISLANDHISTORY@GMAIL.COM

MONDAY PHOTO OF THE DAY
TRAFFIC OFFICER IN THE MIDDLE OF THE LOWER LEVEL OF THE QUEENSBORO BRIDGE
EUGENE DE SALIGNAC
ED LITCHER, ALEXIS VILLAFANE, NINA LUBLIN, GLORIA HERMAN ALL GOT IT RIGHT

OOPS!
NINA LUBLIN AND MATT KATZ RECENTLY GUESSED RIGHT….SORRY
(THAT IS WHAT HAPPENS WHEN THE AUTHOR IS ALSO WORKING 9 DAYS OF EARLY VOTING)
Text by Judith Berdy
Thanks to Bobbie Slonevsky for her dedication to Blackwell’s Almanac and the RIHS
Thanks to Deborah Dorff for maintaining our website
Edited by Melanie Colter and Deborah Dorff
Sources
NEW YORK CITY MUNICIPAL ARCHIVES
FUNDING PROVIDED BY ROOSEVELT ISLAND OPERATING CORPORATION PUBLIC PURPOSE GRANTS CITY COUNCIL REPRESENTATIVE BEN KALLOS DISCRETIONARY FUNDING THRU DYCD


Copyright © 2022 Roosevelt Island Historical Society, All rights reserved.Our mailing address is:
rooseveltislandhistory@gmail.com

Leave a comment