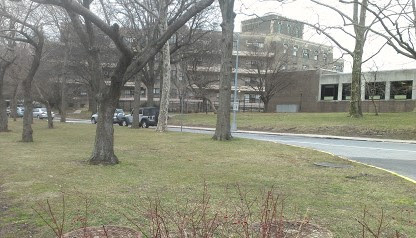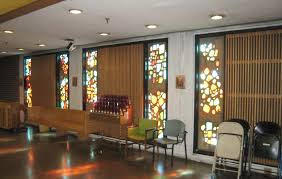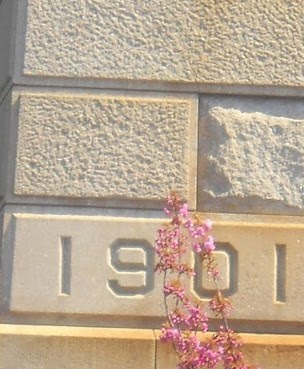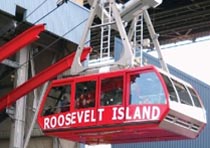FRIDAY, JULY 24, 2020 WOMEN WIN THE RIGHT TO VOTE


FRIDAY, JULY 24, 2020
The
113th Edition
From Our Archives
SALUTING THE 19TH AMENDMENT
WILLIAM LESCAZE
ARCHITECT

The right of citizens of the United States to vote shall not be denied or abridged by the United States or by any State on account of sex.

THE SUNFLOWER STAIRS AT THE FDR FOUR FREEDOMS PARK
LESCAZE AT THE WILLIAMSBURG HOUSES
The Williamsburg Houses
were built in 1936–1938 under the auspices of the Housing Division of the Public Works Administration (PWA). The project was originally segregated, only allowing white residents. It was one of the first and most costly (in 1937 dollars) of New York City housing projects. New York City Mayor Fiorello La Guardia poured the first shovel of concrete for the project and was a strong supporter of the project despite its cost ($12.5 million in 1936).
The site is the former home of Williamsburg Continuation School and the Finco Dye and Print Works Inc. Leonard and Scholes Streets in 2012.
The chief architect of the project was Richmond Shreve, and the design team of nine other architects was led by the Swiss-American modernist William Lescaze, whose Philadelphia Saving Fund Society building of 1928-32 was one of the first major International Style buildings in the United States. The construction contract was awarded to Starrett Brothers & Eken, which had worked closely with Shreve on the Empire State Building and later built the housing developments Parkchester, Stuyvesant Town, and Peter Cooper Village.
The housing project was conveyed by the federal government to the NYCHA in 1957. A $70-million-dollar renovation was done in 1999 by the NYCHA’s architect David J. Burney. Design Standing between Maujer and Scholes Streets, and Leonard Street and Bushwick Avenue, its 20 four-story residential buildings occupy twelve city blocks.
The buildings of the Williamsburg Houses are positioned to allow a sequence of courtyards, playgrounds, and ball courts between them; a school and community building are part of the site plan, and two curving pedestrian pathways cut through the grounds. all in three shapes; a capital “H”, lowercase “h,” and a “T” shape. The “T” shaped buildings are in the middle of the complex with both “H” shaped buildings surrounding them. The houses are oriented towards the sun at a 15-degree angle.

1940’S IMAGE OF HOUSES
William Lescaze was born in Onex, Switzerland. He studied at the Collège Calvin and at the École des Beaux-Arts, before completing his formal education at the École polytechnique fédérale de Zurich in Zurich where Karl Moser was a teacher,
receiving his degree in 1919. He contributed to the post-war reconstruction effort of Arras,
and then immigrated to the US in 1920.
He worked for some time at the architectural firm of Hubbell & Benes in Cleveland, Ohio, and taught French during night classes at the YMCA . In 1923, he was offered a modeling job and moved to New York City where he set up his business. His first major work was the design of the Oak Lane Country Day School outside Philadelphia. In 1929, Philadelphia architect George Howe invited William Lescaze to form a partnership, Howe & Lescaze. Within just a few weeks after joining forces, the duo began work on a large project for downtown Philadelphia.
The resulting structure, completed in 1932, was the Philadelphia Savings Fund Society (PSFS) Building, which is today generally considered the first International Modernist skyscraper, and the first International Style building of wide significance in the United States. It was also the first building with full air conditioning. Lescaze is generally given credit for the design: letters from Howe to Lescaze quote the former insisting to the latter that “the design is definitely yours.” The structure replaced the bank’s former headquarters in Philadelphia, a classicist structure near Washington Square built in 1897. In 1930, Howe & Lescaze submitted a design for the new building of the Museum of Modern Art in New York.[3] The wood and metal model was donated to the MOMA in 1994.
In 1935, William Lescaze established his own architecture firm, Lescaze & associates. His 1937 Alfred Loomis house in Tuxedo Park, NY is regarded as an early experiment in double-skin facade construction.[4] In 1939 he designed a futuristic “House for 2089” which included a helipad on the roof. Lescaze was also the design lead for the 1937 Williamsburg Houses in Brooklyn, a pioneering 20-building modernist housing project modeled on European examples. He later taught industrial design at the Pratt Institute (1943–1945).
Among his built works were the CBS West Coast studios Columbia Square on Sunset Boulevard (1938). William Lescaze also designed the office building at 711 Third Street, the city and municipal courts building in the Civic Center in Manhattan, and the High School of Art and Design. From 1949 to 1959, he served at the State Building Code Commission William Lescaze died on 9 February 1969 of a heart attack at his New York home. He was a proponent of modern architecture, stating it was the only architecture that could solve the housing problem.

WPA MURALS AT WILLIAMSBURG HOUSES

A SERIES OF ABSTRACT MURALS WERE INSTALLED IN THE BUILDINGS. SOME WERE DISCOVERED IN THE 1980’S AN ARE NOW ON EXHIBIT AT THE BROOKLYN MUSEUM. ONE WAS DONE BY ARTIST ILYA BOLOTOWSKY.
IN A COINCIDENCE LESCAZE WAS THE ARCHITECT OF THE GOLDWATER ACTIVITIES BUILDING WHICH WAS A FEW FEET AWAY FROM THE LOCATION OF THE BOLOTOWSKY MURAL
LESCAZE, ARCHITECT OF ACTIVITIES BUILDING AT GOLDWATER

THE ACTIVITIES BUILDING HELD 3 CHAPELS, AUDITORIUM AND CRAFTS ROOMS FOR THE GOLDWATER RESIDENTS.

A WONDERFUL OUT-OF-DOOR TERRACE UNITED THE OLD AND NEW BUILDINGS AT GOLDWATER

THE PROTESTANT CHAPEL SOUTH FACING STAINED GLASS WINDOWS BROUGHT A SPECIAL GLOW TO THE CHAPEL.


THE MOSAIC ARTIST WAS NEVER FOUND. THE MOSAIC IS NOW AT COLER.

FRIDAY PHOTO OF THE DAY
SEND YOUR ENTRY TO
ROOSEVELTISLANDHISTORY@GMAIL.COM

THURSDAY PHOTO OF THE DAY
DATE OF SUPPORT COLUMN OF THE QUEENSBORO BRIDGE
CORRECT ANSWER ALEXIS VILLAFANE

A LETTER FROM JAY JACOBSON
Thanks, JB, for finding a photo of my fantasy sailboat.
We were never (!) so elegant. In the late 1990s, I was sailing in Maine with a group of friends. We knew that the New York Yacht Club, a venerable and distinguished institution was holding its annual cruise in the same area in which we were sailing.
The NYYC often had crew to help sail their elegant yachts and, being the NYYC, the crew were often outfitted in “uniforms” which had the name of the yacht on which they were employed embroidered on their J. Crew (really!) shirts.
Among other jobs, the crew on the elegant yachts were tasked with shopping for their vessels when the NYYC was at one of their overnight anchorages. While our boat didn’t have anyone as crew other than ourselves, I did think that we should have crew shirts to wear when we rowed our little dinghy ashore to do our marketing.
So, late on the second afternoon of our voyage, when we realized that we were going to be in the same harbor as the NYYC fleet and would doubtless meet some of them shopping ashore, I handed out our bright orange tee shirts with contrast green lettering. Most other crew shirts bore the name of the yacht on which the crew worked. Ours said: Department of Sanitation, City of New York.
Text by Judith Berdy
Thanks to Bobbie Slonevsky for her dedication to Blackwell’s Almanac and the RIHS
Thanks to Deborah Dorff for maintaining our website
Edited by Melanie Colter and Deborah Dorff
All image are copyrighted (c)
Roosevelt Island Historical Society
unless otherwise indicated
FUNDING PROVIDED BY ROOSEVELT ISLAND OPERATING CORPORATION PUBLIC PURPOSE GRANTS
CITY COUNCIL REPRESENTATIVE BEN KALLOS DISCRETIONARY FUNDING THRU DYCD


Copyright © 2020 Roosevelt Island Historical Society, All rights reserved.Our mailing address is:
rooseveltislandhistory@gmail.com



Leave a comment