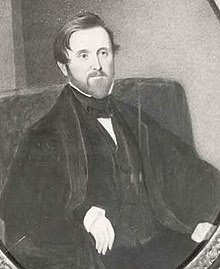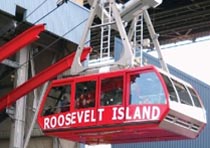Weekend, November 20-21, 2021 – From a famous architect a unique institution


FROM THE ARCHIVES
WEEKEND, NOVEMBER 20-21, 2021
THE 525th EDITION
From Lunatic Asylum
to
The Octagon: Becker + Becker
Stephen Blank

Let’s look at another architect who has shaped our Island.
The Octagon, the reconstructed Pauper Lunatic Asylum at the north end of our island, has been viewed as a singular achievement in design and construction. The developer and builder was Becker + Becker, founded in 1950 and directed since 1988 by Bruce Redman Becker. The firm’s website states: “Becker + Becker seeks projects that are social and environmental game-changers: restoring underutilized historic buildings and transforming urban sites to enrich and revitalize communities. We pride ourselves on finding creative interdisciplinary solutions to complex urban challenges through a fully integrated design and development process. We believe inspired design and sustainable development must result from a comprehensive understanding of how buildings should function, serve their users and impact the environment.”
We’ll look at the creation of The Octagon, but first, let’s talk briefly about the Lunatic Asylum.
Alexander Jackson Davis (1803–1892), widely considered America’s greatest mid-nineteenth century architect, designed the original Asylum. Davis is seen as an extraordinary figure in American architecture, introducing and developing new ideas and forms while producing some of the finest buildings of his time.
The Blackwell’s island Asylum was a new idea. It was the first municipal mental hospital in the country as well as the first in what became a large system of New York City Asylums comprised of hospitals on several New York islands. Before 1825, the City’s insane were housed in the city almshouse or at the Bloomingdale Asylum. Then they were moved to the basement and first floor of the General Hospital on Blackwell’s Island. Here the mentally ill remained in conditions described by the very commissioners in charge of the hospital as “a miserable refuge for their trial, undeserving of the name Asylum, in these enlightened days”. Only in 1834 did the city approve the construction of a separate institution for the insane on the island.
Designs for the Asylum were prepared by Davis in 1834-35, and the building was opened in 1839. Davis’ design was influenced by the Panopticon idea developed by Jeremy Bentham (1742-1832), a British philosopher interested in prison reform. In this design, jailers in a central structure would monitor inmates housed in radiating wings.
The RIHS article on the Asylum notes that construction had barely begun when disagreements with the City Council over the design halted work. In 1837, work resumed, but Davis’ signature “Tuscan Style” plan for two octagon structures within a U-shaped complex, ordered around a central rectangular pavilion was reduced to a single octagon joined to a single east-west wing. The upper portion of the octagon was altered to include a crenelated cupola and the architectural detail was changed to the Greek Revival style. In 1847-48, a north-south wing was built repeating the style of the earlier east-west wing. Architect Joseph M. Dunn was commissioned in 1879 to alter the Asylum. He raised the wings one story in height and, to retain the visual prominence of the Octagon, added a dome-like convex mansard roof with Neo-Greco detail. This is the structure that was later recreated by B+B.

In 1895, the Lunatic Asylum was renamed Metropolitan Hospital and became a general hospital with special emphasis on the treatment of tubercular patients, and the Metropolitan Hospital School of Nursing opened in 1902. The Metropolitan Hospital left the island around 1950 and, after that, the building was barely used. In the 1960’s, New York State took over much of what had become Roosevelt Island. The Asylum structure fell into disrepair and in the 1970s two 4-story wings flanking the octagon building were deemed too blighted for reconstruction and were razed. In 1982 and 1999, fires destroyed about 90% of the octagon building

In 2004, after long negotiations, architect-developer Bruce Redman Becker started construction on a new 13-story apartment complex with 500 rental units, connected to a rebuilt octagon structure, which would be used for the main entry area, offices and common rooms. The firm replaced the 4-story wings with 14-story wings containing a total of 400 market-rate apartments and 100 affordable units and rebuilt the octagon structure using some of the original stone. This complex became The Octagon.

B+B conceived The Octagon to be eco-friendly from the start. The Octagon was to be 35% more energy efficient than New York State building code standards. With low-E argon-filled windows, insulated walls, high efficiency heat pumps and occupancy sensors in hallways and stairs and heat recovery units to capture energy from exhausted air and heat from waste water, it was constructed to consume far less energy than a traditional apartment building. The largest rooftop photovoltaic array of any Manhattan building was planned, producing 50 kilowatts of power – enough for all of the community’s common areas. It was to be one of the first in the world to be heated and cooled by a 400 kW fuel cell (which came online in 2011), and, contains low-VOC finishes, improved indoor air quality, and Energy Star appliances and lighting to help reduce utility bills.
Green Features promised by B+B
- Over 50% of the construction materials were manufactured within 500 miles of the site, minimizing energy expended in transport; most construction waste was recycled.
- 400KW fuel cell provides green power and heat.
- The Octagon and its sister building, 360 State in New Haven, CT are the first and only apartment buildings in the world to be powered and heated by a fuel cell.
- Free of materials containing formaldehyde or volatile organic compounds
- Regular testing of indoor air ensures strict quality standards
- Manhattan’s largest array of photovoltaic panels
- Energy Star appliances and lighting
- Eco-friendly lifestyle and recreational atmosphere:
- Five miles of bike paths, walking paths, and waterfront promenades
- 2-acre ecological park with indigenous plants
- Underground parking keeps green space to a maximum
In 2008, the U.S. Green Building Council awarded The Octagon LEED-Silver Certification for excellence in sustainable design and environmentally conscious construction. Other awards include HGTV Restore America Grant; ABC 2006 Excellence in Construction Award for Historic Restoration; Connecticut Trust for Historic Preservation Harlan Griswold Award for Historic Preservation; CEDAS – EDDY Award for Economic Development in a Community Project. The Octagon received the largest initial award of New York State Green Building Tax Credits and was recognized in the first New York City Green Buildings Competition with the “Green Apple Award” for leadership in applying sustainable design principles to residential development.
Thoughts: Design
First, for what it’s worth, The Octagon today embodies very little of what Davis first planned – but to be fair, the complex hasn’t retained much of Davis’ influence since the very first days. It recalls, instead, the 1879 rebuilding.
I’m not able to judge how green The Octagon is now. Hopefully, promises have been kept. The site has glorious river views, but the vaunted “ecological park” doesn’t exist. The Octagon sits on a very tight site. The interior decoration of the octagon building is modern, retaining little of the original style. The famous staircase has not been rebuilt but a good effort was made to create a modern version.
Stairway old and new
The 1879 mansard tower represents a brief romance with this style in New York architecture, and one wonders if an earlier version of the octagon building might have been more suitable in terms of Island history.
But most of all, the huge 14 story wings overshadow the octagon building, including the mansard tower. Clearly, B+B had to build enough apartments to make the project viable, and an effort was made to tie the pieces together by using the same stone on the lower levels of the wings. But truly, it is a disagreeable compromise.

The apartment rooms are small – like everywhere else—and it’s a long haul to public transportation. But all in all, The Octagon has to be seen as a remarkable achievement on our Island.
Stephen Blank
RIHS
November 16, 2021
WEEKEND PHOTO
SEND YOUR ANSWER TO:
ROOSEVELTISLANDHISTORY@GMAIL.COM
OR JBIRD134@AOL.COM

FRIDAY PHOTO OF THE DAY
HERALD SQUARE / GREELEY SQUARE
LAURA HUSSEY AND ARON EISENPREISS GOT IT

SOURCES
BECKER +BECKER
RIOC
NY TIMES
FULL LIST ON REQUEST
Funding Provided by:
Roosevelt Island Corporation Public Purpose Funds
Council Member Ben Kallos City Council Discretionary Funds thru DYCD
Text by Judith Berdy
Edited by Deborah Dorff
ALL PHOTOS COPYRIGHT RIHS. 2020 (C)
PHOTOS IN THIS ISSUE (C) JUDITH BERDY RIHS
Text by Judith Berdy
Thanks to Bobbie Slonevsky for her dedication to Blackwell’s Almanac and the RIHS
Thanks to Deborah Dorff for maintaining our website
Edited by Melanie Colter and Deborah Dorff
All image are copyrighted (c) Roosevelt Island Historical Society unless otherwise indicated
FUNDING PROVIDED BY ROOSEVELT ISLAND OPERATING CORPORATION PUBLIC PURPOSE GRANTS CITY COUNCIL REPRESENTATIVE BEN KALLOS DISCRETIONARY FUNDING THRU DYCD


Copyright © 2021 Roosevelt Island Historical Society, All rights reserved.Our mailing address is:
rooseveltislandhistory@gmail.com



Leave a comment