April 22, 2020 NEW CONSTRUCTION, LAUNDRY, FIRE HOUSE, GARAGE



Wednesday, April 22, 2020
33rd in our FROM THE ARCHIVES series.
From Quarry Stone to Brick and Glass
The Transformation of
Island Architecture
The Laundry, Firehouse and Garage
Architect Percival Goodman’s Mid-Century Design
A Vanished Building

A Vanished Building
When I moved onto the island in 1977, the laundry was closed, the garage closed and only the firehouse was being used by the FDNY Mask Unit. This is a unit that would deploy canisters of supplemental air to firefighters on scene. Eventually, the Mask Unit left and it became the home of the tram office.
I always admired the building with the blue glass and the tower. It turns out the tower was for drying fire hoses. There was a terrace on the second floor overlooking the rivers.
I wondered why not entrepreneur came and made a destination restaurant there, with its light architecture and tinted blue windows. The window diffused the sunlight and gave a blue glow inside. The low slung look reminded me of mid-century and Frank Lloyd Wright architecture.
I photographed the cornerstone and wanted to see the interior. In the true spirit of the island I asked some teen age friends to show me around. It was pretty empty when I was upstairs, the laundry machinery gone. There were holes in the floors where the laundry chutes had been.
One one floor the walls were spray painted. It took many years to put together the story of Arthur Tress and his constructions from hospital furniture was what I was looking at.
A few years later I bought on E-bay the ceremonial trowel used to place the cornerstone and somewhere I located an invitation to cornerstone laying.
From the article in Wikipedia and books on Percival Goodman, I did not find any reference to this project. He did one more project on Welfare Island. It was to build over the island and call it Terrace Island. He is known for the modernist synagogues he designed in suburbs after World War II
The plans for Terrace Island and the laundry are at Avery Library at Columbia University.
Judith Berdy
On October 14th, 1948 Chrisman Schiff, Medical Superintendent of Goldwater Memorial Hospital delivered a speech at the dedication of the Laundry, Garage and Firehouse on Welfare Island.
At that time the Island had many institutions including:
Goldwater Hospital 1500 beds
Metropolitan Hospital 1100 beds
City Hospital 800 beds
City Home 1850 beds
Cancer Institute 219 beds
Central Nurses Residence 555 beds
Below is the text of his speech:









Illustrations from Progressive Architecture (c)
ABANDONMENT
EDITORIAL
A month of being patient, going out occasionally and doing my errands has just past. An occasional trip on a sunny day to Cornell Tech for a cup of Bloomberg Cafe coffee sit outside and admire the red bud tares.
I feel for our neighbors at Coler most of whom live in units on lock down. It sounds like eternal confinement, and many feel that way. It is difficult to be at home for such a long period but being left alone living in a 4 bedded room and worrying if you hear a cough that person may have Covid.
In order to cheer the residents and make their days better please send artwork, cards, posters, pictures of rainbows, to cheer the residents. Coler is a nursing home and you know many of the residents that you see on the island, on the bus, shopping, dining out. That is not happening now.
I am the president of the COLER AUXILIARY, a charitable organization that supports the needs of the residents. We pay for Holiday parties, entertainments, holiday gifts, clothing, special meals and all sorts of things that the hospital cannot provide. Our goal is to make life at Coler more homelike and as comfortable as possible. Your donations will bring more activities into the building and more things that can make the days go faster.
Any donation is greatly appreciated. Please make checks payable to Coler Auxiliary, 900 Main St., NY 10044. We will be glad to discuss any donation you are considering.
Judith Berdy
212 688 4836
917 744 3721
jbird134@aol.com
Text by Judith Berdy
Thanks to Bobbie Slonevsky for her dedication to Blackwell’s Almanac and the RIHS
Thanks to Deborah Dorff for maintaining our website
Edited by Melanie Colter and Dottie Jeffries
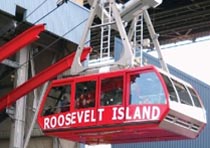
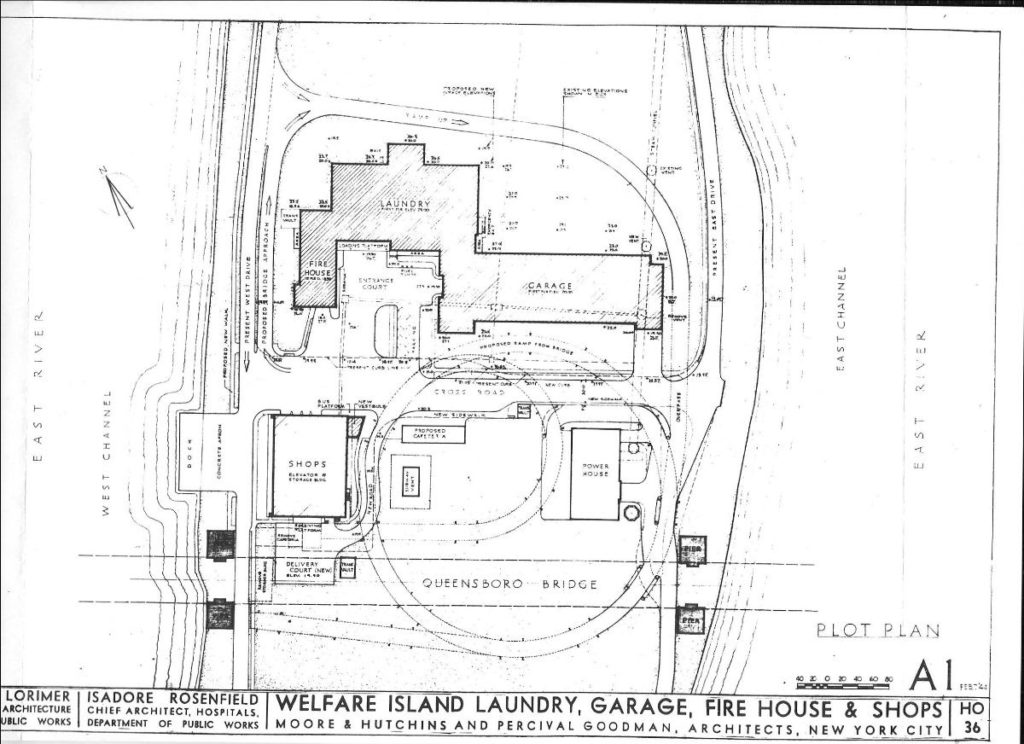
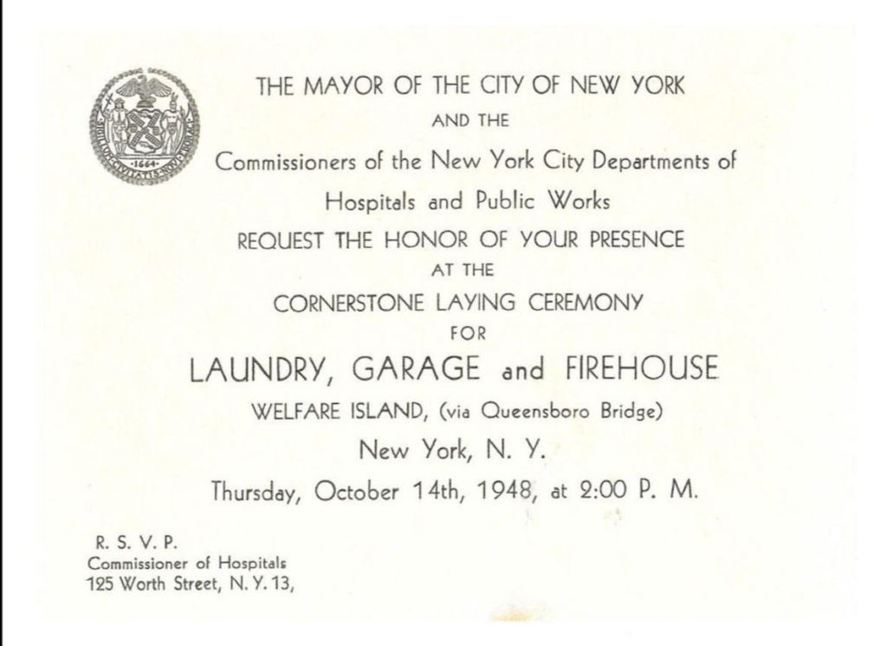
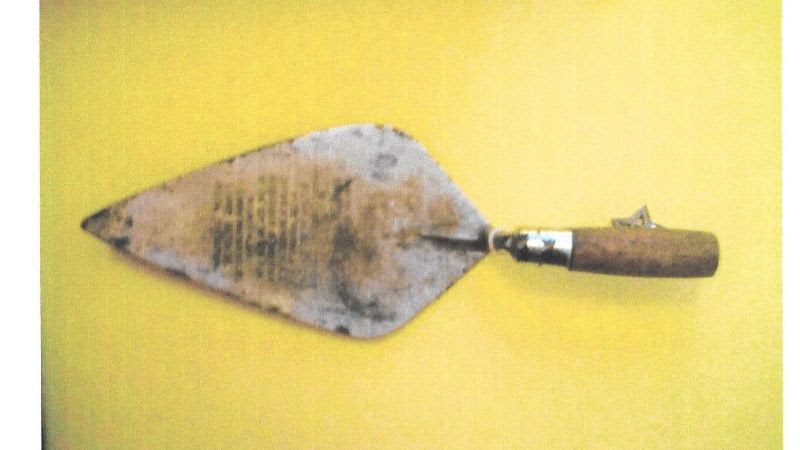
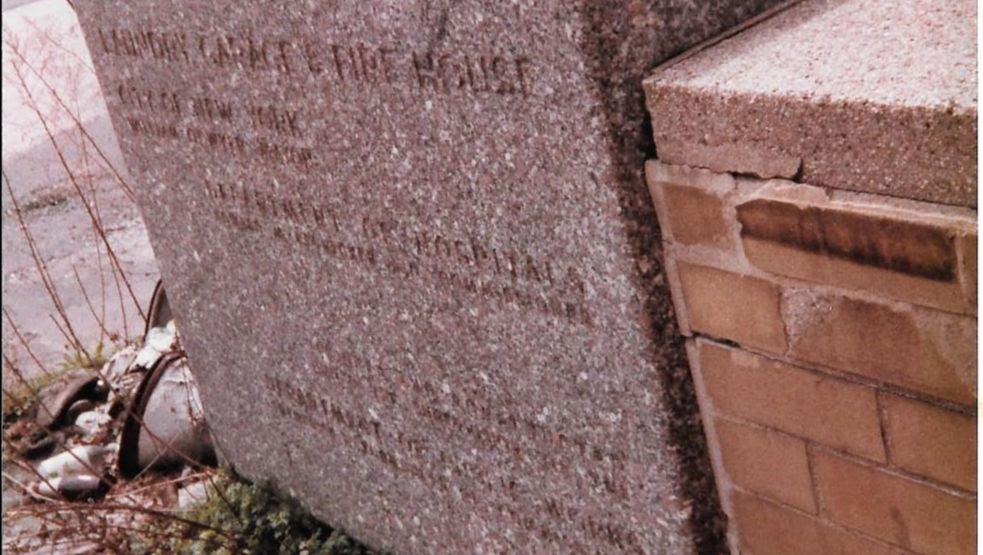
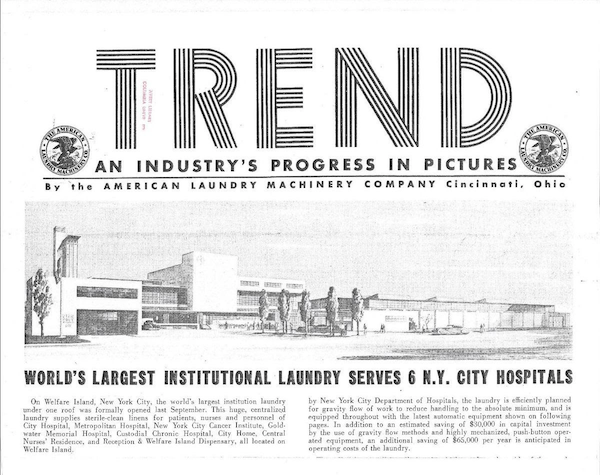
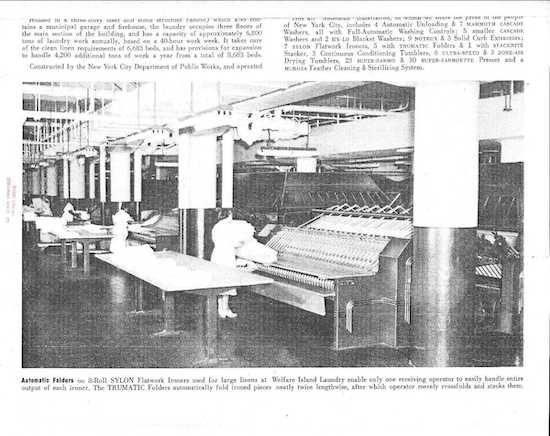
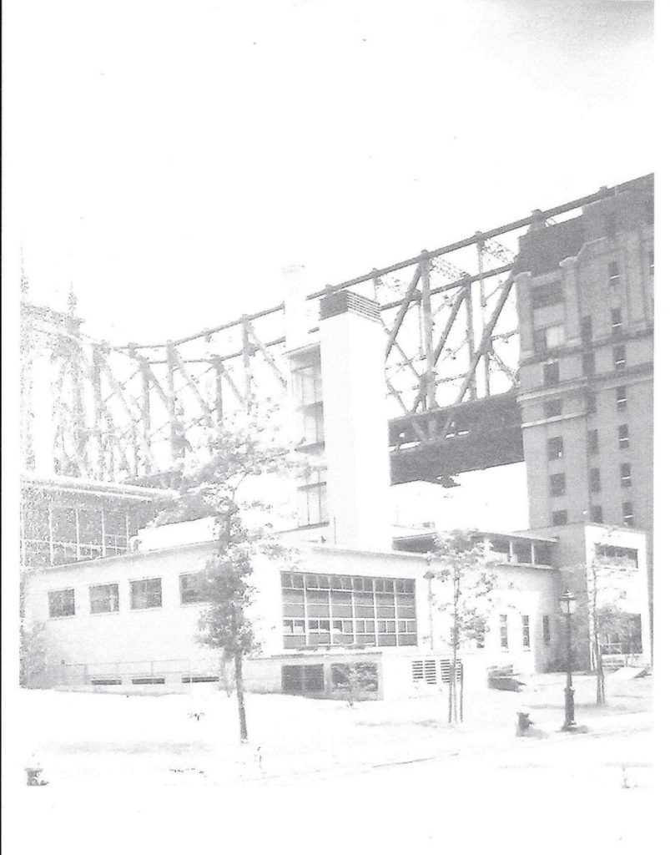
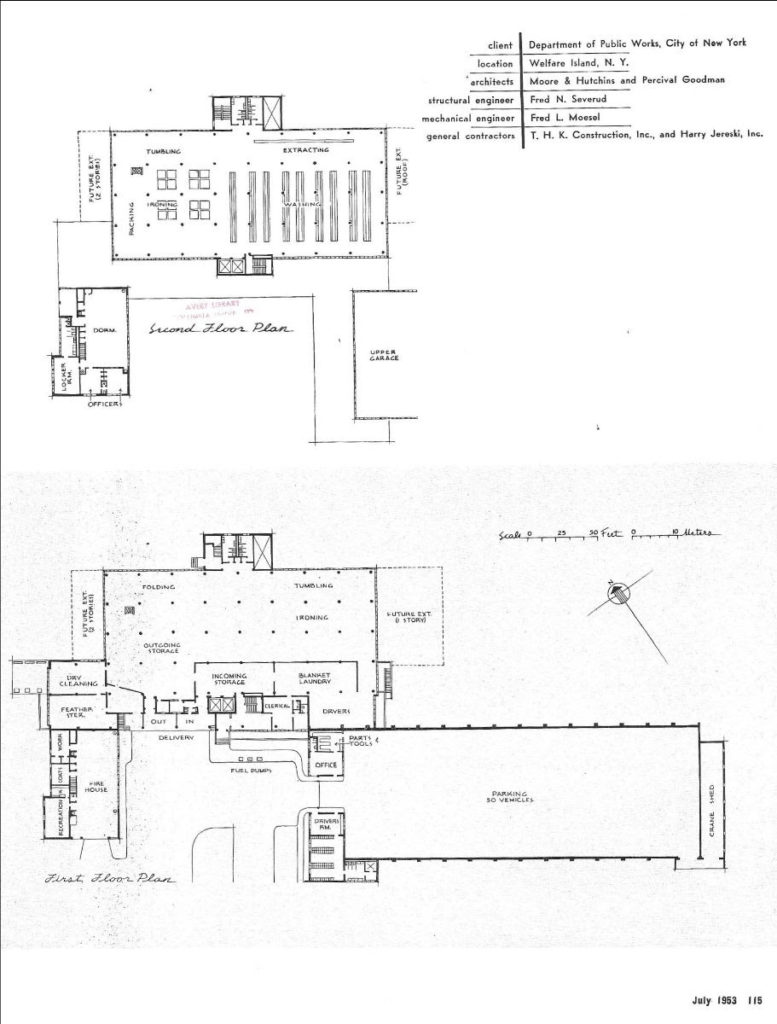
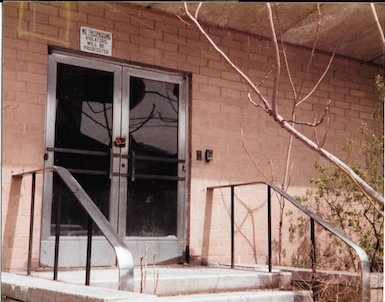
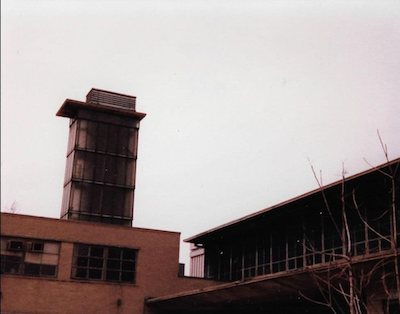
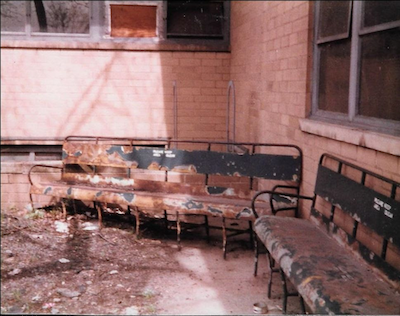
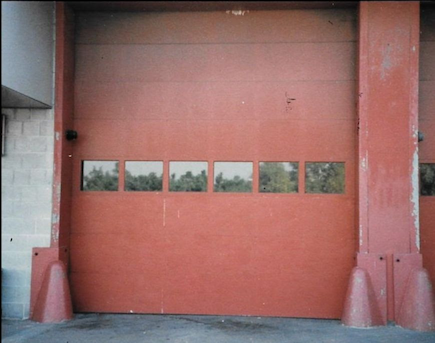
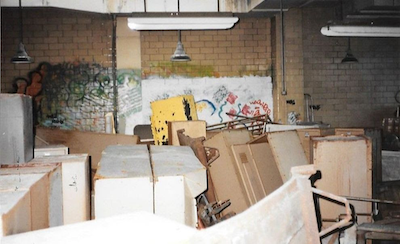
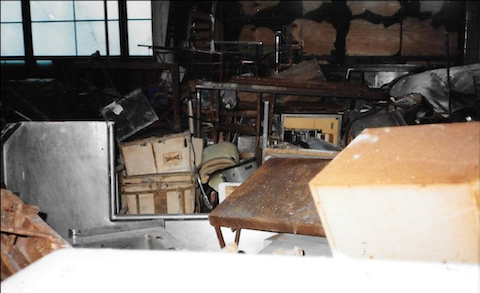
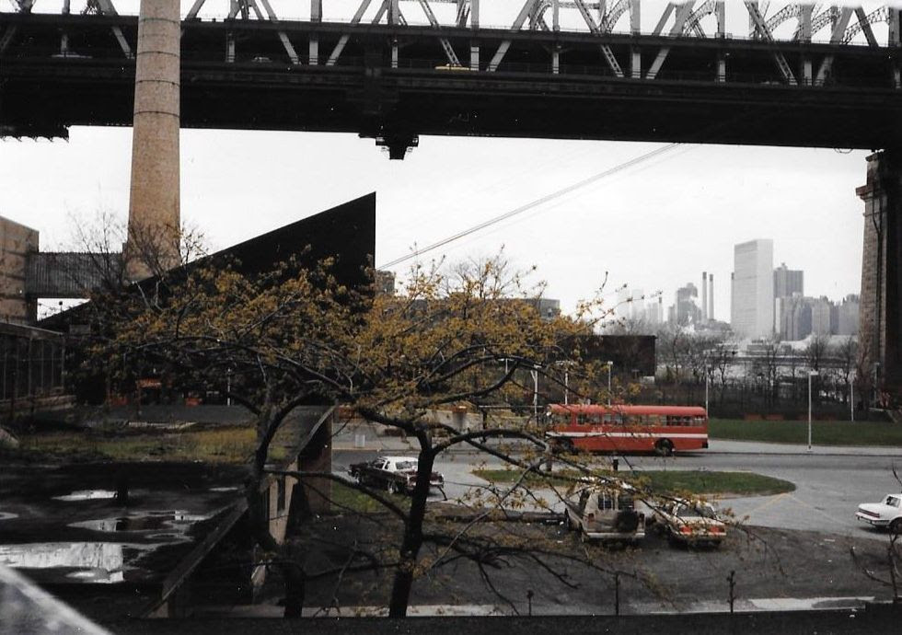
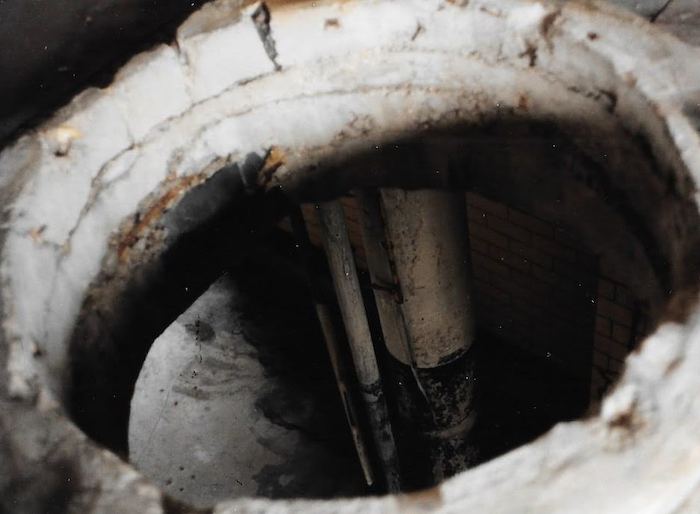
Leave a comment