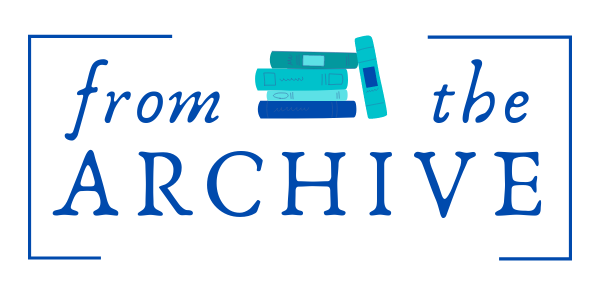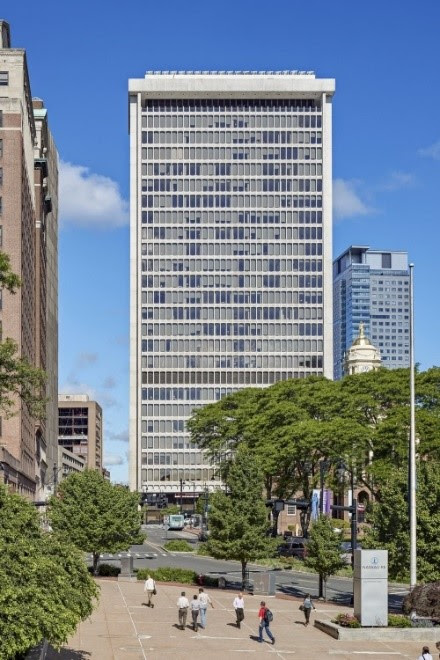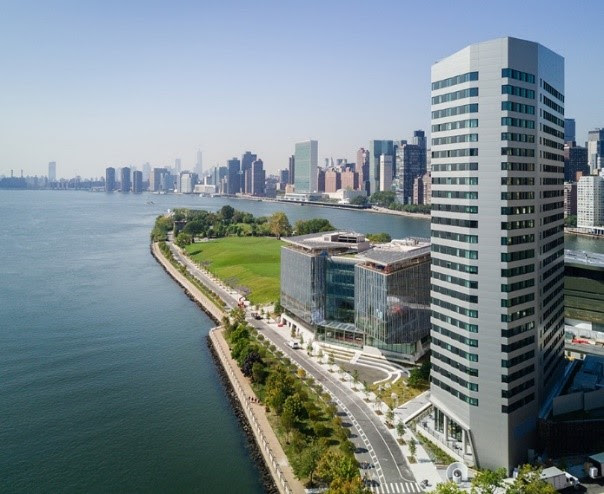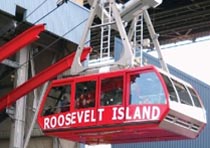Weekend, November November 28-29, 2021 – AN ARCHITECT THAT TAKES ON CHALLENGES


FROM THE ARCHIVES
WEEKEND, NOVEMBER 27-28, 2021
THE 531st EDITION
Roosevelt Island:
Old Buildings and New Ideas
From
Becker + Becker
Stephen Blank

The Future Marcel Hotel
Turns out that our old island has become a game changer in environmentally friendly architecture. Read on.
First, a bit more about Becker + Becker, the company that developed and built The Octagon. The firm’s website states: “Becker + Becker seeks projects that are social and environmental game-changers: restoring underutilized historic buildings and transforming urban sites to enrich and revitalize communities. We pride ourselves on finding creative interdisciplinary solutions to complex urban challenges through a fully integrated design and development process. We believe inspired design and sustainable development must result from a comprehensive understanding of how buildings should function, serve their users and impact the environment.” The key here is sustainability, and Becker + Becker’s rebuilt Octagon was awarded LEED Silver for sustainability.

Bruce Becker, CEO, Becker + Becker, Credit John Muggenborg for The New York Times
LEED (“Leadership in Energy and Environmental Design”) is a green building rating program sponsored by the US Green Building Council, a non-profit coalition of building industry leaders. It is designed to encourage and reward sustainable design across several metrics—sustainable site choice, energy savings, water efficiency, reduction of CO2 emissions, and indoor environmental quality, among others—all while improving company profitability and employee well-being. LEED Silver is very good but below Gold and Platinum levels.
Why is this important? Buildings are huge consumers of fossil fuel – 40% of the total fossil fuel energy in the US and EU – and significant contributors of greenhouse gases. Diminishing building created GHGs would be a significant step toward dealing with climate change. B+B is viewed as a leader in pushing for more sustainable buildings.
I’ve learned several new terms. The total energy annually used by a Zero Energy Building is equal to the amount of renewable energy created on the site using technology such as heat pumps, high efficiency windows and insulation, and solar panels. The central requirement for Zero Energy status is that 100% of the project’s energy needs must be supplied by on-site renewable energy on a net annual basis, without the use of on-site combustion.
Passive house is a voluntary standard for energy efficiency in a building, which reduces the building’s ecological footprint. These are ultra-low energy buildings that require little energy for space heating or cooling. Passive design is not an attachment or supplement to architectural design, but a design process that integrates with architectural design.
This search for sustainability in buildings has given rise to an important debate between “energy harvesting” and “energy conservation”, that is, between generating point of use renewable energy and diminishing overall energy use. Most zero energy buildings use a combination of these strategies.
Since the 1980s, passive solar building design (using direct and indirect sunlight for space heating, solar water heating systems based on the thermosiphon, use of thermal mass and phase-change materials for slowing indoor air temperature swings, solar cookers, the solar chimney for enhancing natural ventilation, and earth sheltering) and passive house have reduced heating energy consumption by 70% to 90% in many locations, without active energy harvesting. Such passive solar designs can be more cost-effective than adding expensive photovoltaic panels on the roof of a conventional inefficient building.
Becker + Becker’s buildings seek to meet net-zero energy standards. A recent project involves converting an office building into what could be the most energy-efficient hotel in the country. This $50 million project aims to revive the long-vacant Armstrong Rubber Company headquarters, a distinctive concrete box in New Haven designed by the Modernist architect Marcel Breuer in the late 1960s, as a 165-room boutique hotel to be called the Hotel Marcel.


The former headquarters of Armstrong Rubber in New Haven, Conn., is undergoing renovations to become a hotel that meets net-zero energy standards. Credit John Muggenborg for The New York Times
In 2019, Becker + Becker bought this local landmark and registered Historic Place for $1.2 million to realize their vision of a net-zero hotel — believed to be the first of its kind in the US. Bruce Beeker says that he recognized the structure’s compact shape as a naturally efficient envelope — the ratio of surface area to interior space is low, a plus for minimizing heat gain in the summer or heat loss in the winter. “It’s hard to make buildings that meander efficient…But with a highly efficient envelope and building systems, we’ll be able to use about 80 percent less energy than a typical hotel building.” “You have to reuse, recycle and reinvent existing buildings to be truly sustainable,” Becker says. “The culture we have of tearing down and building new is really inefficient, and particularly when you have a building like (this one) which has such a great structure and that’s built to last for another century, not to repurpose it would have been a real shame.”
Solar canopies over the parking lot and rooftop solar panels are to supply all of the building’s electricity, and high-efficiency air-source heat pumps will be used for heating and cooling. Other efficiency measures will include triple-glazed windows, high-efficiency insulation, an all-electric heat pump HVAC system, and heat and energy recovery systems. These methods should help the hotel meet passive house standards, a set of design principles aimed at creating ultra-low-energy buildings.
For Becker, building “green” just makes plain sense. “It seems like an obvious for a developer,” he says, emphasizing the importance of designing in energy efficiency from the beginning. “You have to live with the results of your design,” he emphasizes. “Most hotels are not built to operate with energy efficiency in mind.”
B+B has developed other high-efficiency projects, One is a Modernist office building in Hartford transformed into a 27-story apartment tower called 777 Main Street, powered like The Octagon with a fuel cell and a solar array and winning LEED Platinum.
Built in 1967, 777 Main Street is a prominent example of Mid-Century Modern architecture, designed by Welton Becket, and listed on the National Register of Historic Places in 2014. The building is Connecticut’s first microgrid. Clean, combustion-free renewable energy to power and heat the building is created on-site from 336 Rooftop Solar panels and a 400 kilowatt fuel cell. These clean energy sources also power the 31 electric charging stations in the building’s garage, helping to bolster clean commuting.

https://www.beckerandbecker.com/work/777-main
360 State Street, another B+B project, revitalized a long-underutilized 1.5-acre site in a prime downtown location in New Haven. It is the largest private construction project ever built in New Haven and the greenest large-scale residential building in Connecticut and the largest apartment in Connecticut. The building received LEED Platinum, and includes the first fuel cell in an apartment building in the world. Energy efficiency is 60% more than energy code requirement. Smart metering with energy and water tracking webpage for each resident; electric-car charging stations; 1/2-acre green roof; recycled and local construction materials and finishes; low-emitting materials

Remember, B+B’s Octagon isn’t the only green break-through building on our Island. The House at Cornell Tech – the 26-story, 352-unit residential high rise that can house about 530 graduate students, faculty, and staff – is now considered the tallest Passive House in the world. Specifying a building envelope that would meet Passive House criteria and withstand very high wind loads was a challenge.

Critics have complained about the House’s bland design. Blake Middleton, the Handel Architects partner (and Cornell grad) who designed the House, says two reasons forced the streamlining: a budgetary imperative to make the building’s 352 rental units affordable for graduate students and a goal of building one of the most energy-efficient high-rises in the world. Both of those aims were met in the autumn of 2017, with a LEED Platinum certification bagged along the way too.
Reviews, blandness notwithstanding, acknowledge the story behind the wan exterior: Those walls are extraordinary in function. The Passive House Institute (PHI), based in Darmstadt, Germany, offers its certification only to structures that pass a stringent on-site “pressure test.” These buildings must be sealed airtight, with no leaky windows or building joints, to preserve indoor temperatures and hushed acoustics. Prefabricated, highly insulated panels (each one story tall) fitted with triple-paned windows were assembled in York, Pennsylvania, then hauled by barge to Roosevelt Island for build-out.
So committed were the building teams to this airtight-envelope concept (the general contractor on the project, Monadnock Construction, supported staff training in PHI standards) that when it came time to source a door for each floor’s heating/cooling condenser room, they purchased and installed actual walk-in-freezer doors: big thick white ones, complete with hand levers.
So, big surprise, our Island, well known for its elderly buildings, is now at the very forefront of the most modern, green, sustainable architecture. Hooray for us.
Stephen Blank
RIHS
November 21, 2021
WEEKEND PHOTO
SEND YOUR ANSWER TO:
ROOSEVELTISLANDHISTORY@GMAIL.COM
OR JBIRD134@AOL.COM

FRIDAY PHOTO OF THE DAY
SAKS FIFTH AVENUE
HARA REISER, GLORIA HERMAN, THOM HEYER, ANDY SPARBERG, ED LITCHER AND CLARA BELLA GOT IT!


PENNIES FOR PRESERVATION
WE ARE COLLECTING PENNIES (AND OTHER COINS) AS A DONATION TO THE R.I.H.S.
AND
TO HELP RESOLVE THE ACUTE COIN SHORTAGE
DROP YOU DONATION OFF AT THE RIHS VISITOR CENTER
OR
JUDITH BERDY, 531 MAIN ST. #1704
(RECEIPTS UPON REQUEST)
SOURCES
https://www.cnn.com/travel/article/hotel-marcel-net-zero-becker-c2e-spc-intl/index.html
https://handelarchitects.com/project/the-house-at-cornell-tech
https://www.beckerandbecker.com/work
Funding Provided by:
Roosevelt Island Corporation Public Purpose Funds
Council Member Ben Kallos City Council Discretionary Funds thru DYCD
Text by Judith Berdy
Edited by Deborah Dorff
ALL PHOTOS COPYRIGHT RIHS. 2020 (C)
PHOTOS IN THIS ISSUE (C) JUDITH BERDY RIHS


Copyright © 2021 Roosevelt Island Historical Society, All rights reserved.Our mailing address is:
rooseveltislandhistory@gmail.com

Leave a comment